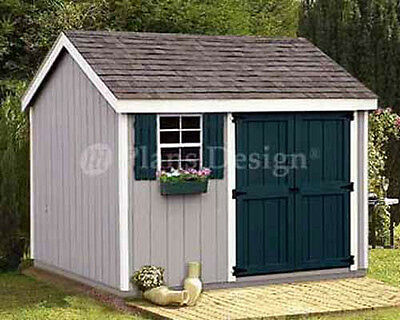-40%
HOME PLANS FOR A ROOM ADDITION BY DESIGNERSWEST
$ 132
- Description
- Size Guide
Description
ADD A ROOM ADDITION TO YOUR HOUSENeed to add a room addition to your home at ground level?
We can prepare a set of construction drawings for you based on your rough sketch idea.
Before you purchase provide us with a rough sketch so we can fit you into our schedule.
Please include the following information:
OVERALL DIMENSIONS
ROOM HEIGHT
WINDOW/DOOR LOCATIONS
OUTDOOR DECK IF DESIRED
ROOF SLOPE DESIRED
TYPE OF ROOF MATERIAL
TYPE OF EXTERIOR SIDING
2 X 4 OR 2 X 6 STUD WALLS
........AND ANY OTHER INFORMATION YOU WANT TO PROVIDE
We will then provide you with the following:
(6) 11 x 17 construction drawings.
Including a 3D colored drawing.
Mail your sketch information to:
Designerswest
P.O. Box 1095
Nampa, Idaho 83653
NOTE: While your house addition plans follow the generally accepted IRC code, your plans may have to be modified and approved by a local architect or building official in your area to comply with your local building code based on snow loads, wind loads, soil bearing pressure, seismic zone and climate conditions. Designerswest shall not be held liable for any errors, omissions or misuse of information contained on these plans. It is advised that all construction be performed by experienced tradesmen in their area of expertise. These plans must be viewed and approved by a local building official before construction begins.
Email us with any questions you might have.
Be sure to visit our store for other house plan listings.
http://stores.ebay.com/houseplansbydesignerswest
Thanks for visiting.
William









