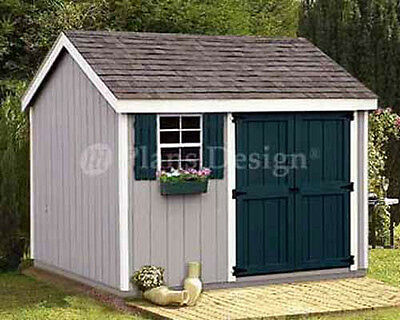-40%
HOUSE FLOOR PLAN 3164 LIVING SQUARE FOOT (A/C) 4 BEDRM BLUEPRINTS HOME BUILDING
$ 171.59
- Description
- Size Guide
Description
Sterling II -3164 living sqft
Offered by
American Living Residential Designs
Visit our website for more plans at
americanliving-designs
Now on Sale 50% off 4.99 until Jan 1st, 2015 was 9.99!!
This plan includes:
Walk-in Master Closet, Utility Room, Mud Room, Patio, Covered Breakfast Porch, Sitting Room, Walk-in Pantry, Home Office, Rotunda, Optional Upstairs and Optional Extended Patio.
Base Plan
Width:
46' - 4''
Depth:
78' - 0''
First Floor Living
3164 sqft
Second Floor Living
Optional
Total Living Area
3164 sqft
Total Framed Area
3344 sqft
(base)
Bedrooms
4
(base)
Baths
3
(base)
Levels
1
(base)
Garage Space
N/A
Plans will be sent in 11" x 17" .pdf format and CAD files in .dwg format on a CD for printing and engineer sets.
We will be happy to modify any floor plan or elevations to your liking. Please contact us for a quote.
Plans may not be duplicated without the expressed written consent of
American Living Residential Designs
, DBA
.




















