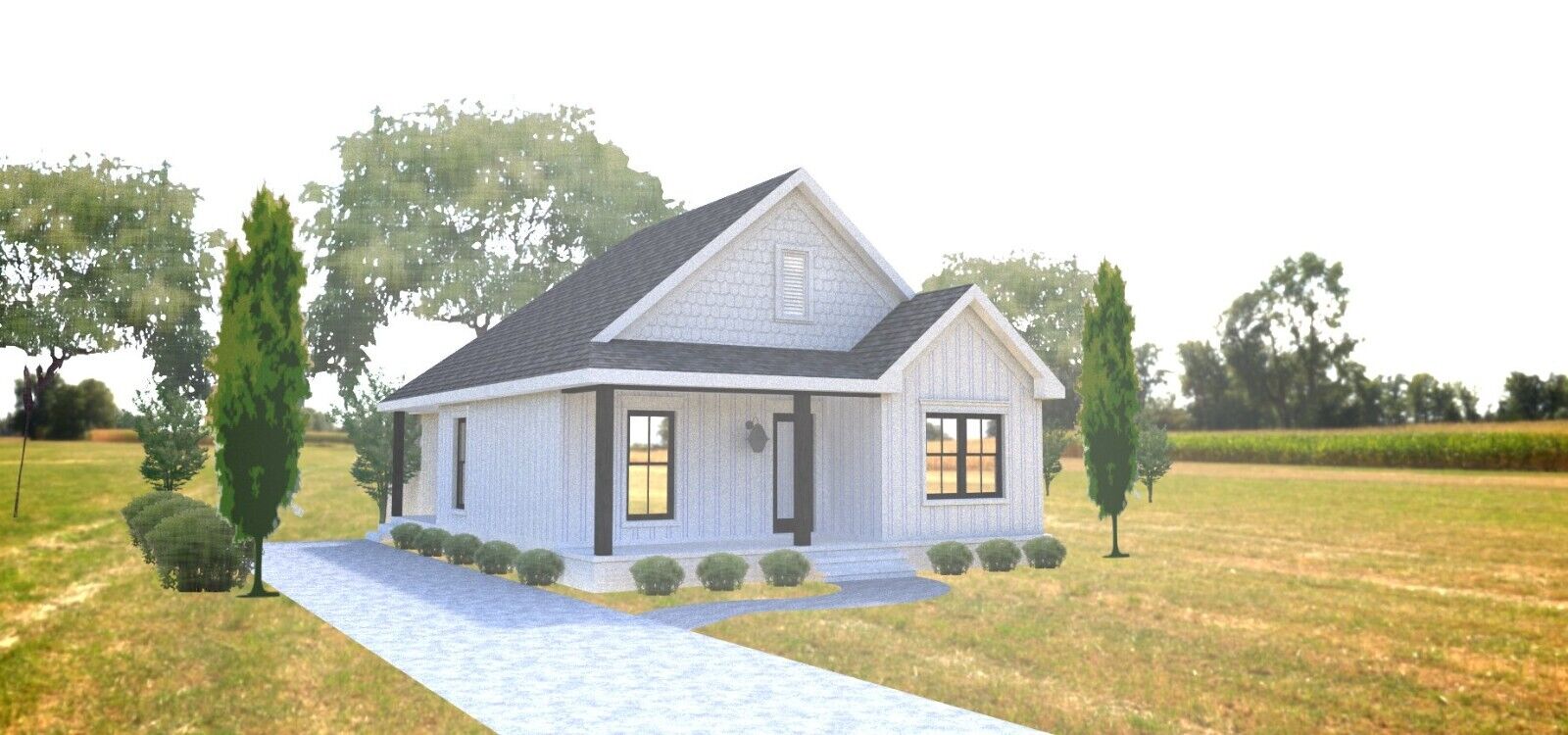-40%
House Plan 1581 sq. ft - 1 Story - Small Farmhouse -PDF & Paper Set
$ 311.78
- Description
- Size Guide
Description
Axis DesignsFor a fraction of the price you can have custom home plans ready for construction in minimal time. All of our plans were designed locally in Louisiana. Like with any construction, it is your responsibility to check with local building codes and regulations prior to construction. It is the responsibility of the owner/contractor/developer to verify with Local County, City, and State code enforcement agencies, compliance with building codes and ordinances for the area of construction. This shall be done prior to the use of these plans and attachments for any purpose.
Plan number 22-1581
This auction includes an Electronic pdf document set and a paper set (24" x 36") file of plans for this 1,581 sq. ft. house. Plans are mailed to you after payment. Plans may not be used on multiple builds. This is for one house at one site location in accordance with Federal Copyright regulations. Each site will need a separate purchase.
The following are included:
C1 – Cover
A1 – Roof Plan
A2 – Floor Plan
A3 – Elevations
A4-A5 – Interior Elevations
A6 – Sections
A7 – Flumbing & Lighting
A8 – Foundations
A9-A11– Strapping
A12-A13 - General Notes & Specifications
All plans are designed to the 2015 IRC Code (International Residential Code)
Plans were created with the South East region of the United States in mind
Plans may need to be Engineered for your local build area
Plans may need to be modified for your site. Additional costs may apply. Contact us if you need revisions (Additional cost applies)
.
Estimated Construction Cost
5,000 - 0,000
Square Footage Breakdown
1,581 SF
Beds/Bath
3/2
Dimensions
25 ft. wide x 63 ft. depth
Ceiling Height
First Floor: 9’-1” ft
Refund Policy
Because of the unlimited copy nature of these drawings, there are no refunds on this product.
We
DO NOT
refund or exchange PDF or .dwg files as they are electronic and too easily copied!!
Disclaimer:
These plans have been designed by a Residential Designer with over 40 years of experience. We have put substantial care and effort into the creation of our house plans. We authorize the use of our plans on the expressed condition that you strictly comply with all local building codes, zoning requirements, and other applicable laws, regulations and ordinances. However, because we cannot provide on-site consultation, supervision or control over the actual construction and because of the great variance in local building requirements, building practices and soil, seismic, weather and other conditions, WE CANNOT MAKE ANY WARRANTY, EXPRESS OR IMPLIED, WITH RESPECT TO THE CONTENT OR USE OF OUR PLANS, INCLUDING BUT IS NOT LIMITED TO, ANY WARRANTY OR MARKETABILITY OR OF FITNESS FOR A PARTICULAR PURPOSE. Please note that floor plan and renderings are subject to change and that renderings are simply an artist's concept only.















