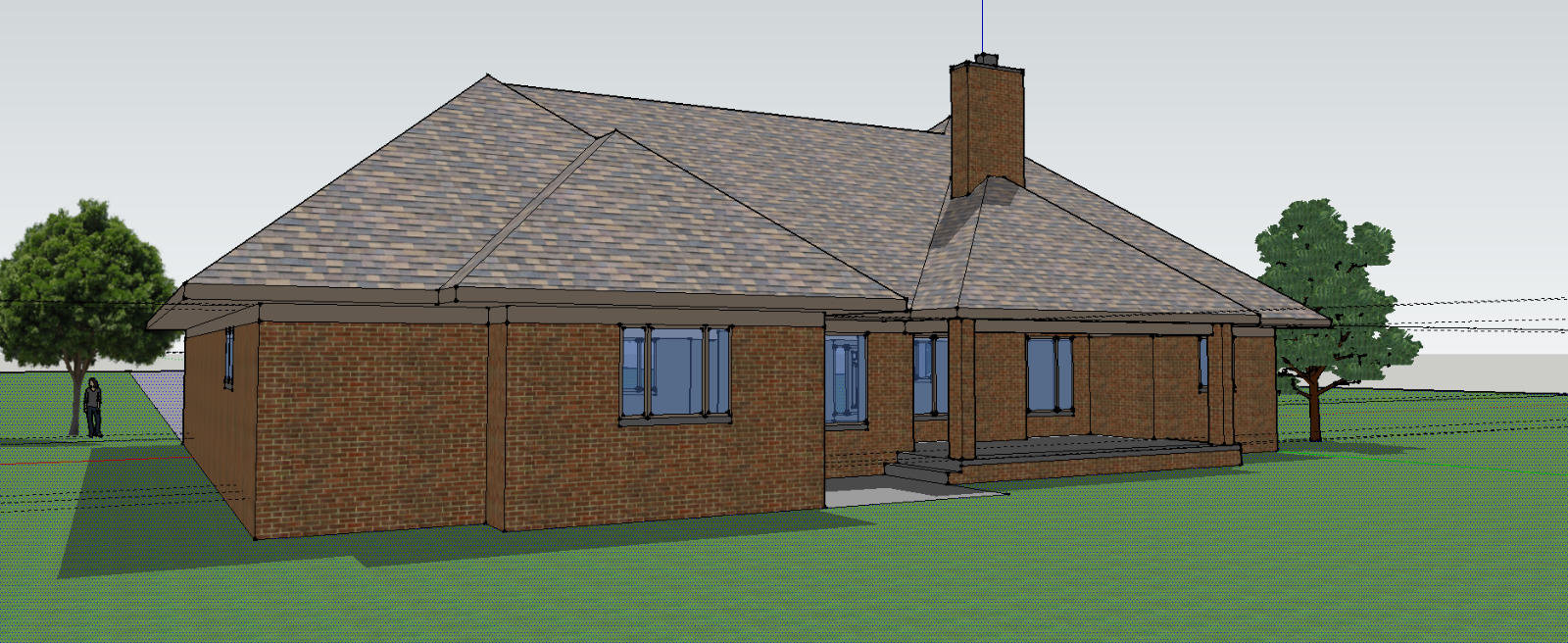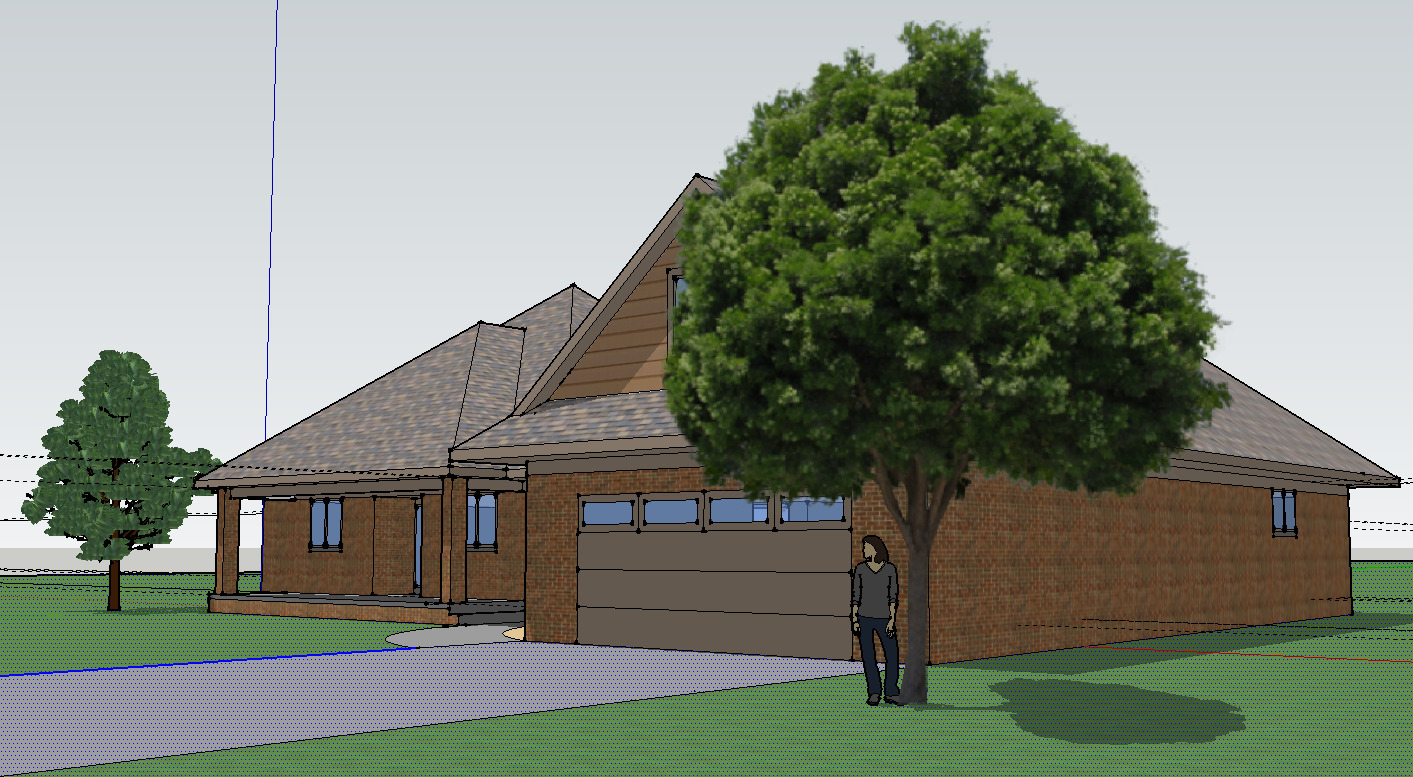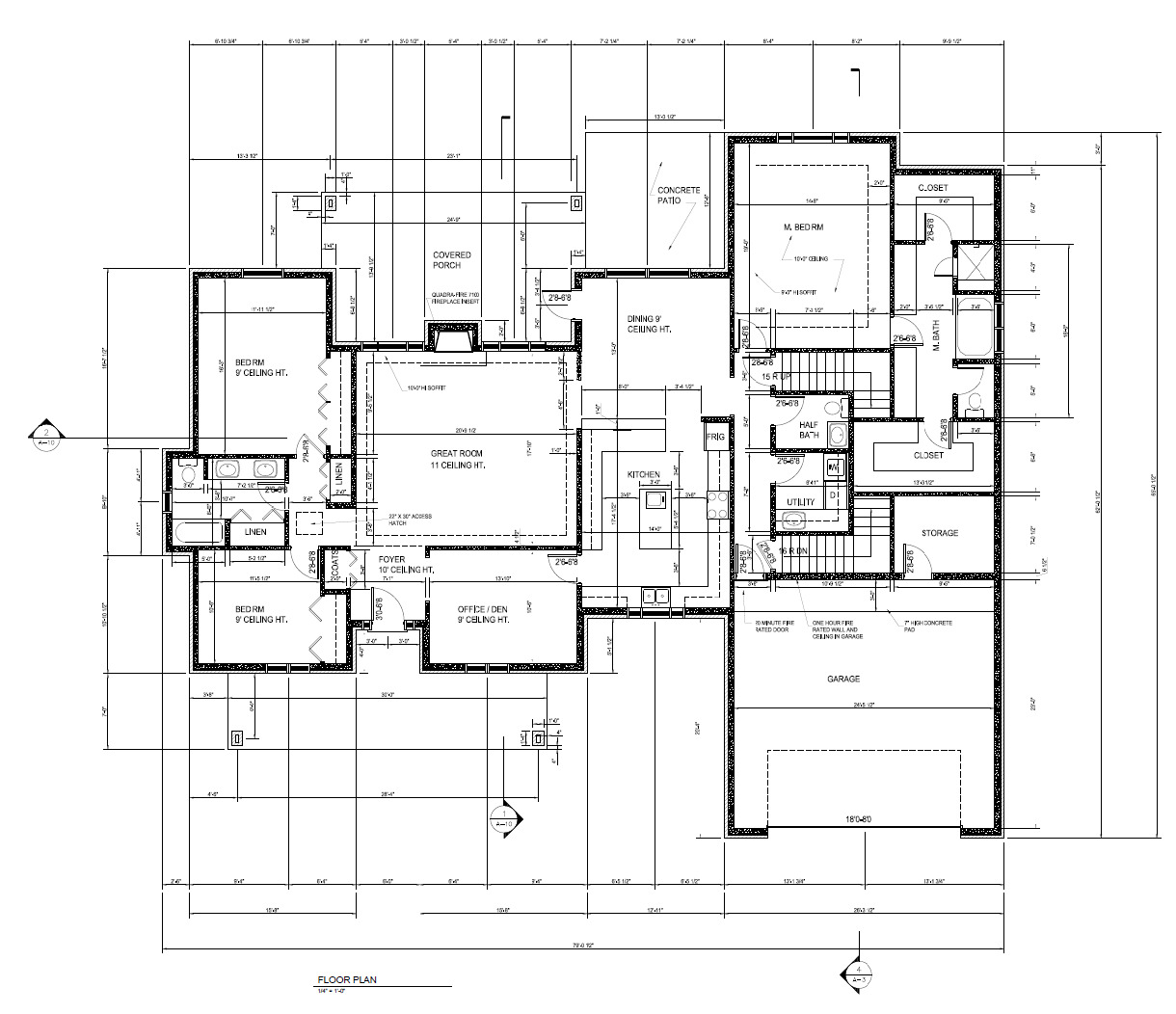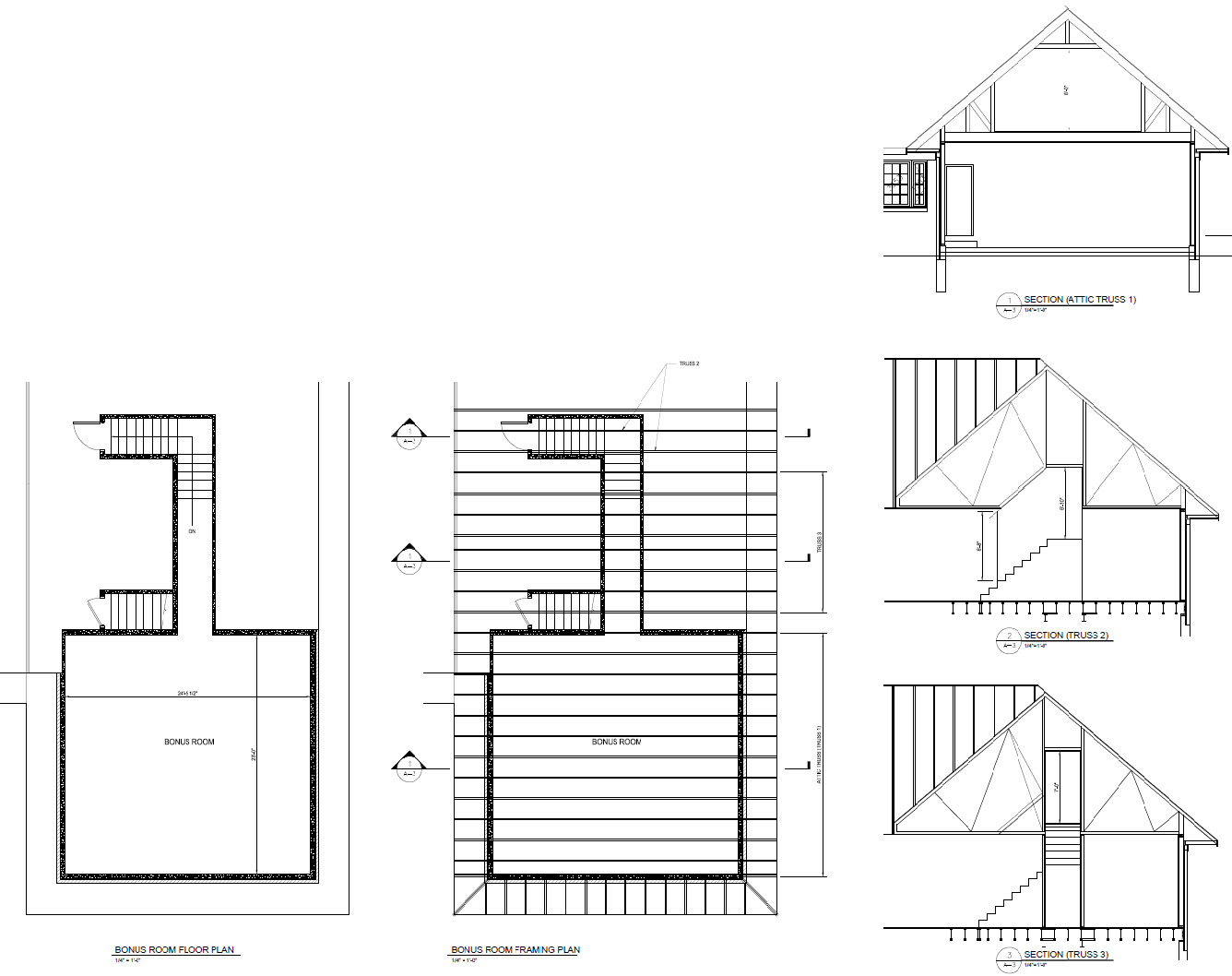-40%
House Plan 2,726 SF RANCH
$ 23.75
- Description
- Size Guide
Description
Home Information2,726 SF, RANCH WITH BASEMENT 2X6 WALLS BONUS ROOM OVER GARAGE
Plans include: Floor Plan, Foundation Plan, Floor Framing Plan, Roof Plan, Roof Truss Framing Plan, Elevations, Wall Sections, Building Sections, Stair Sections
YOUR GET PDF FILE MAILED TO YOU. YOU CAN HAVE KIKOS OR OTHER MAKE COPIES
Plans have been drawn by licensed Architect and Home in picture was built from plans you will receive. Architect available for changes














