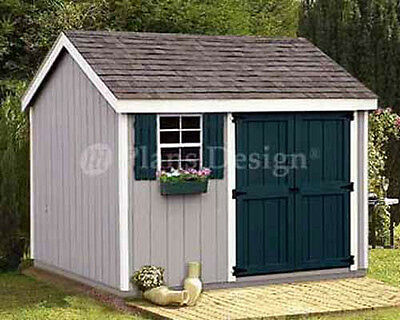-40%
House Plan - 3 BR 2.5 Baths - 1,980 sf.
$ 31.67
- Description
- Size Guide
Description
Beautiful Inner City 3 BR 2.5 Baths City Plan 1,980 sf. Originally drawn for an infill lot and designed to match other homes in the area, this home offers an updated open floor plan while maintaining that turn of the century charm. Three bedrooms, 2.5 baths, upstairs laundry and open kitchen with a large island and dining area.Beautiful Inner City 3 BR 2.5 Baths City Plan 1,980 sf.
Dimensions: 45’
-0”
x
22
’
-0”
Foundation: Crawl Space
Ceiling
Height: 9’-0” first floor, bed loft
Roof Pitch: One slope
8
:12
.
Square Footage: 1,980 sf.
NOTE:
Plans (PDF) will be sent via email. Provide email address when checking out via Paypal. Hard Copies are available for an extra .00 plus shipping cost.
Sheet size is 24”x36”, six sheets in this set.
All drawings are the
property of Residential design services. (RDS). We reserve all rights including the copyright. Reproduction for resale is prohibited. While
substantial care and effort were taken during the creation of these plans, we do not warrant the actual construction because of
variances in local building codes and practices. RDS
assumes no
responsibili
ty
for any damages
due to any
deficiencies
, om
ission
s
or errors in these drawings.
We advise all purchasers to have this plan reviewed by a local local
A
rchitect or
E
ngineer.
This plan is provided on a six sheets and consists of:
Cover sheet with code notes, door, window and structural schedules
Foundation
P
lan and details
Floor plan
and details
Roof Plan and Framing
P
lan
Building Section
Wall Section
Elevations
Deck Framing Schedule and notes
We do not accept returns
Please feel free to contact
us
with any
questions or concerns. We also encourage you to check out our feedback, it's perfect for a reason.










