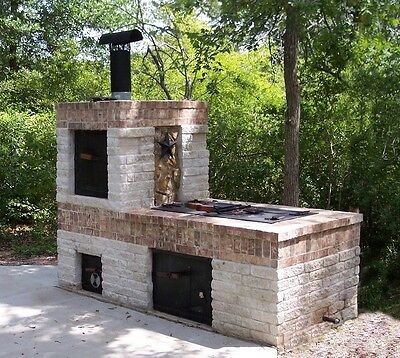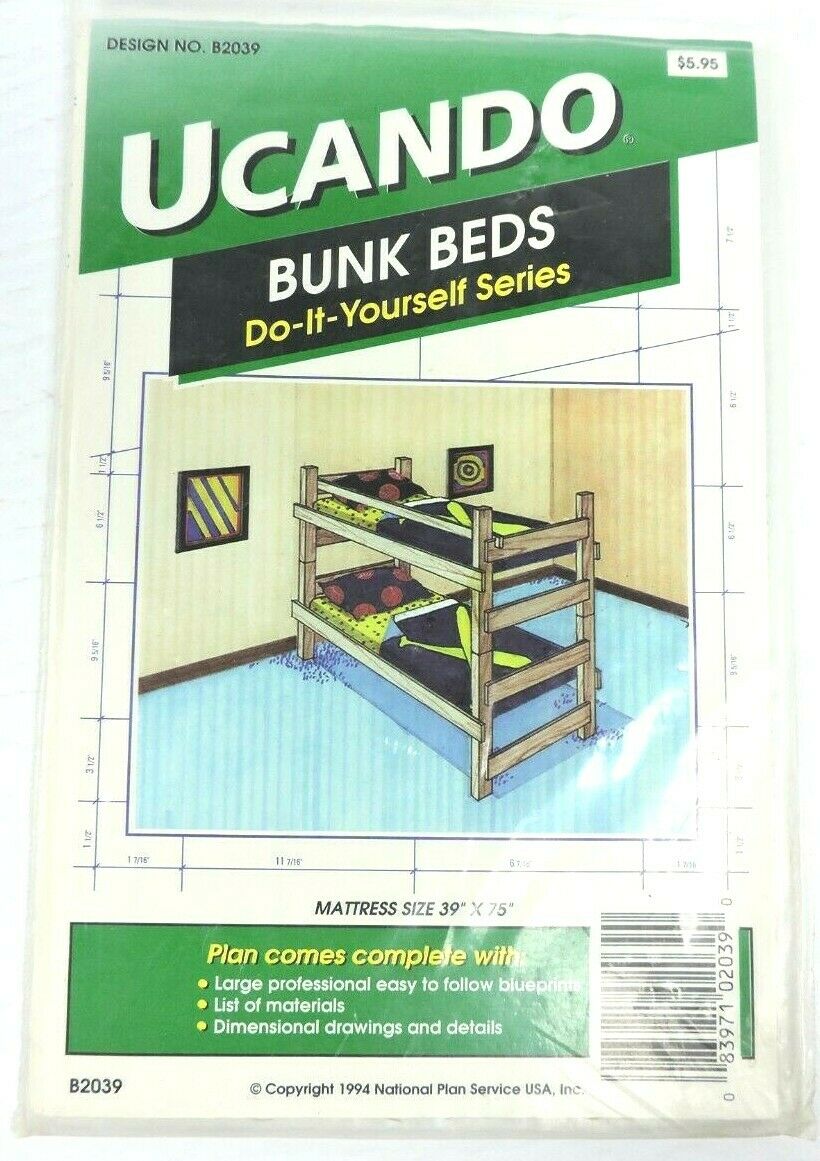-40%
House plan - Colonna mediterranea 1 - custom blueprints
$ 79.2
- Description
- Size Guide
Description
Features:Stories: 2
Bedrooms: 4
Bathrooms: 3 + 1 toilet
Spacious living/dining room
Swimming pool
Dimensions:
First floor area: 148,00 m²
Second floor area: 105,00 m²
Width: 15,00 m
Depth: 12,00 m
Height: 6,50 m
We will send you one copy of the detailed design plans, if you need more copies or want to get the drawings in pdf format please contact us.
MF Arhitekti doo - MFA Design Ltd
mfadesign.co.uk




















