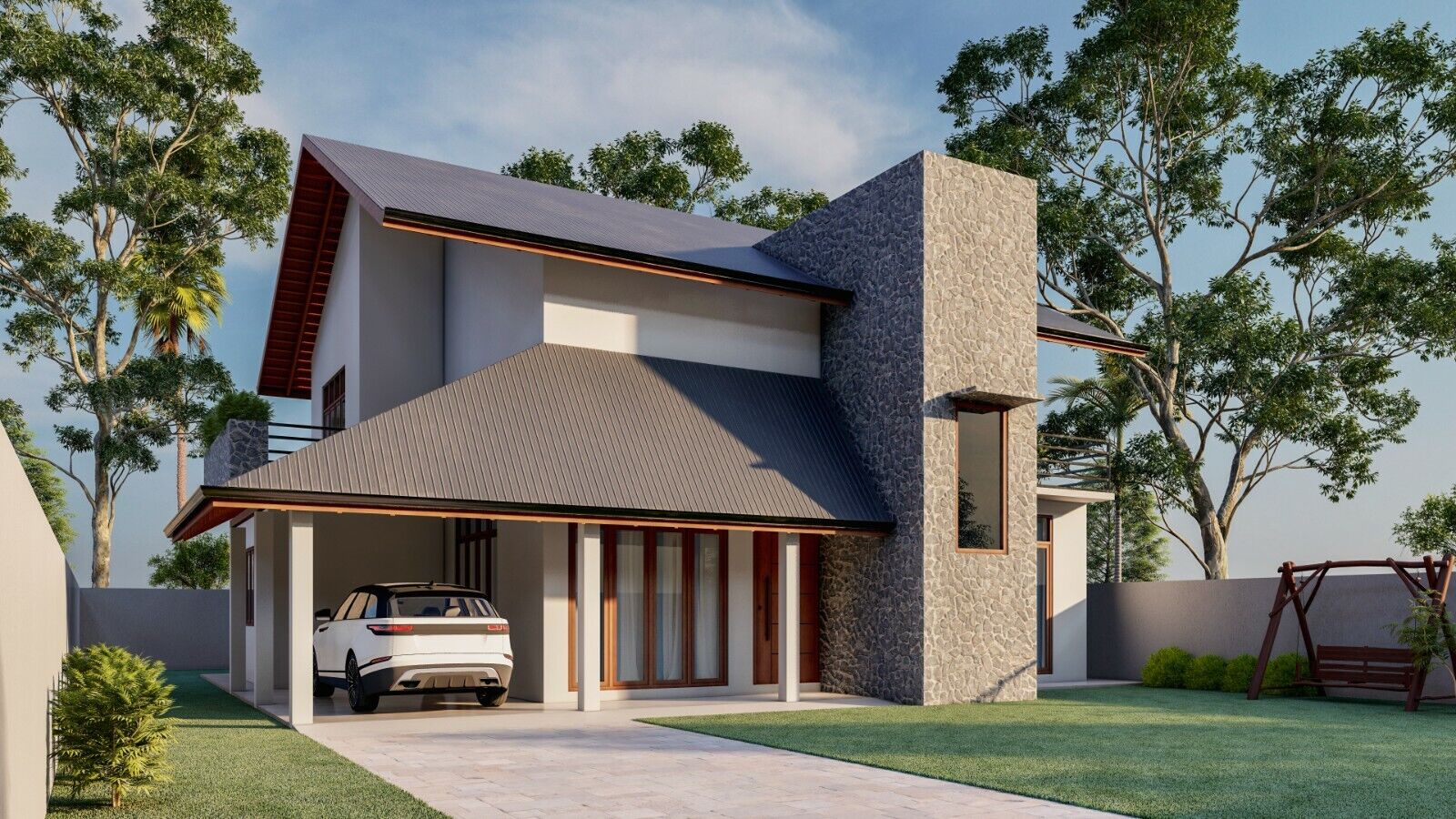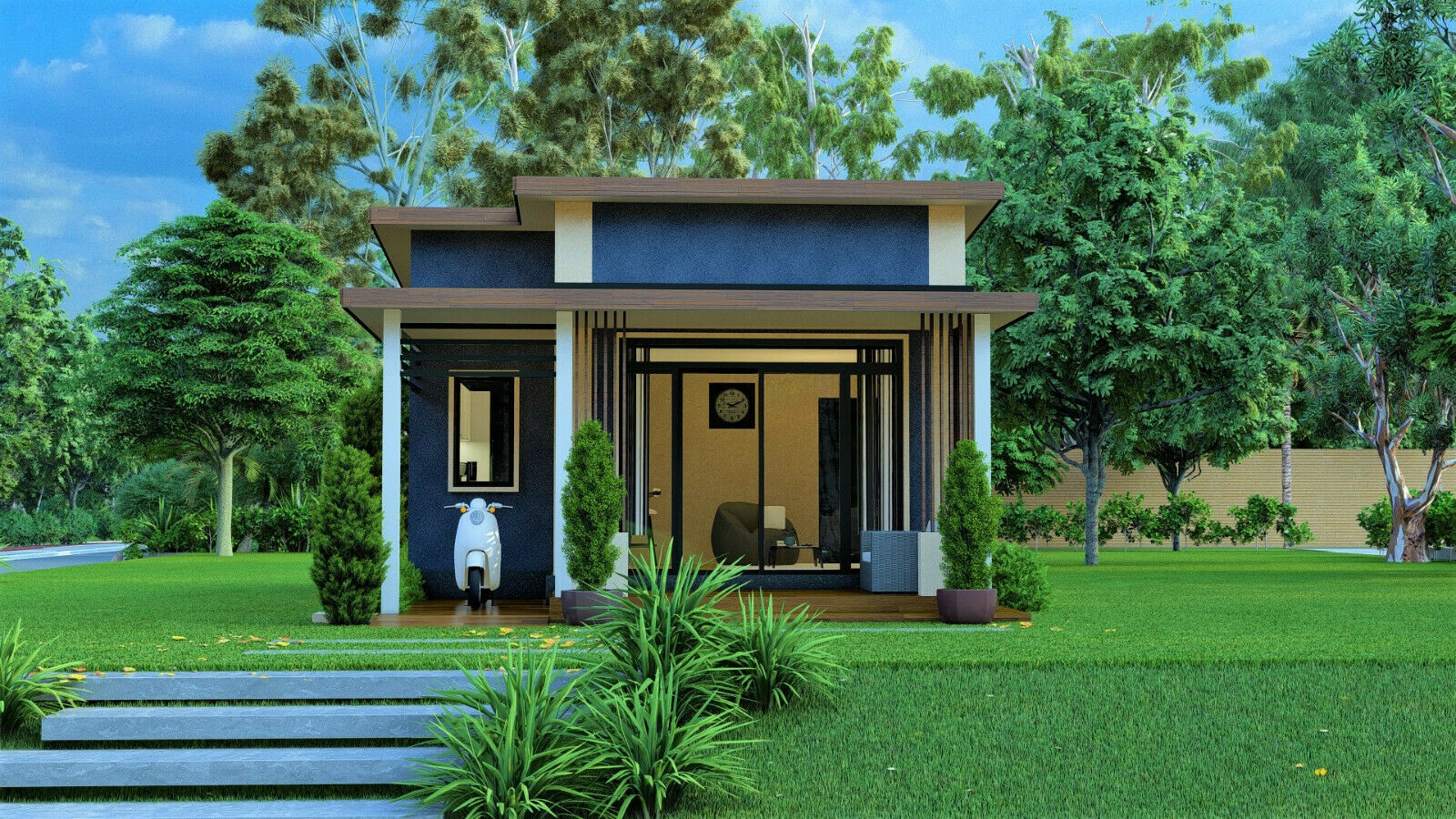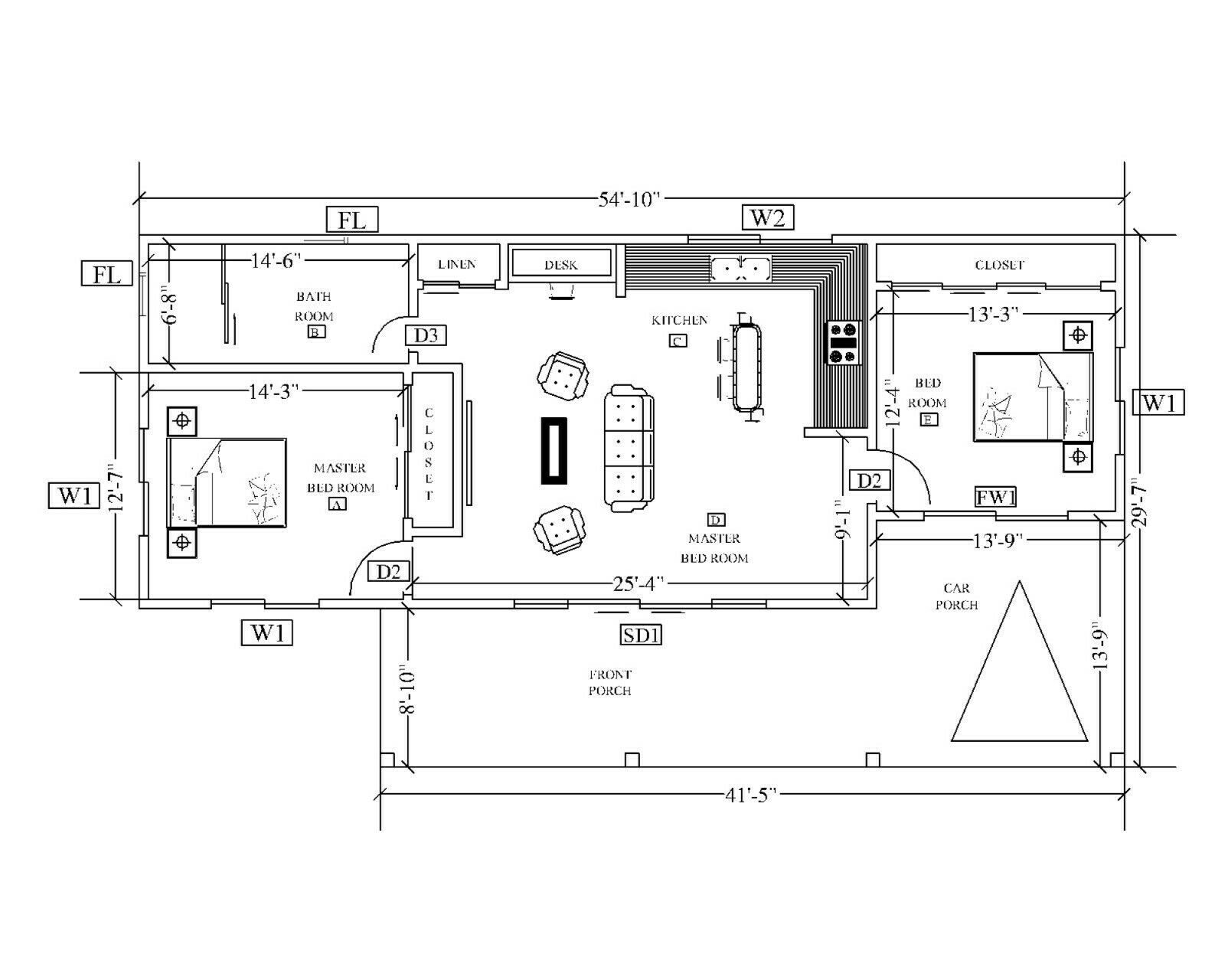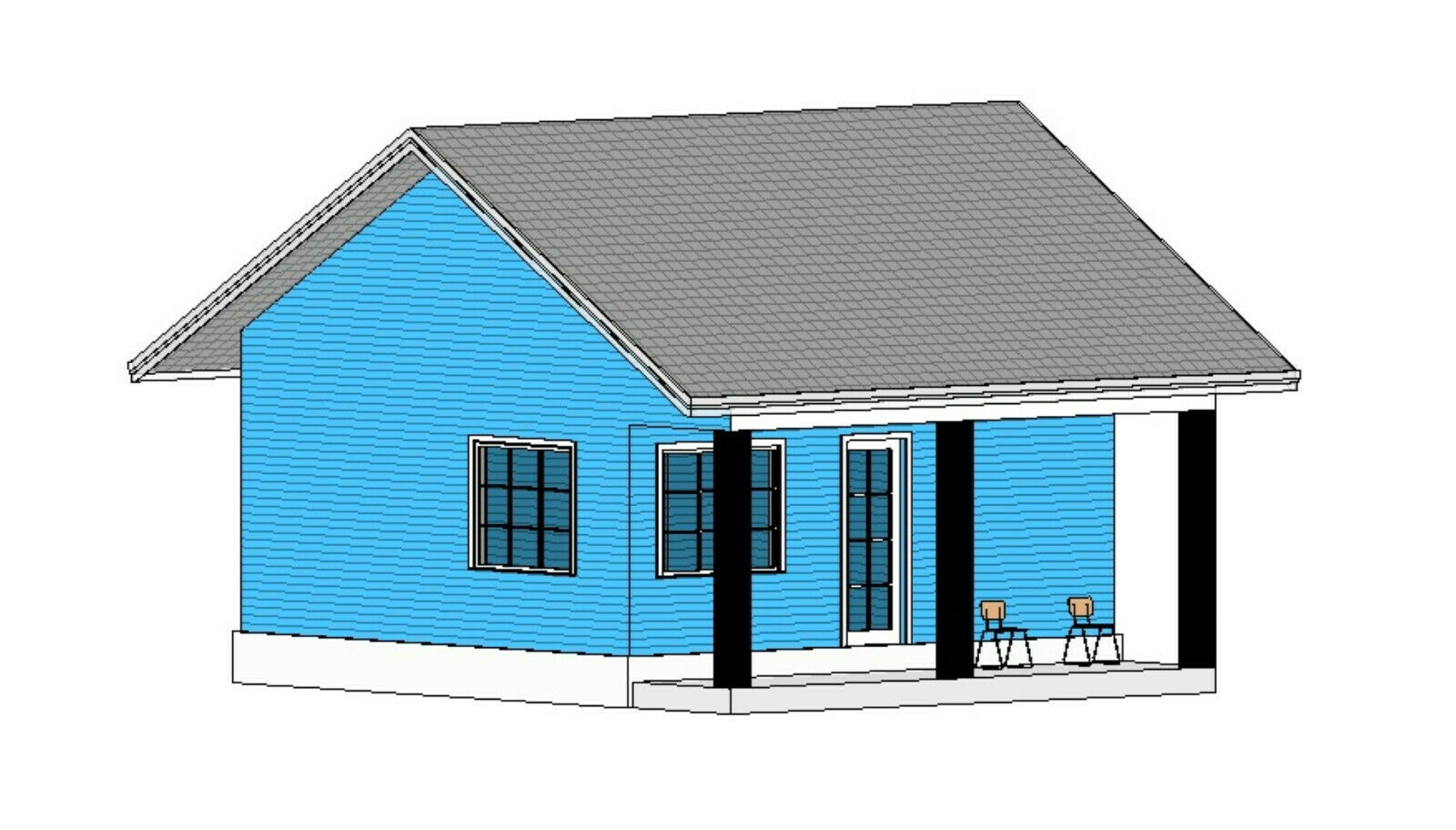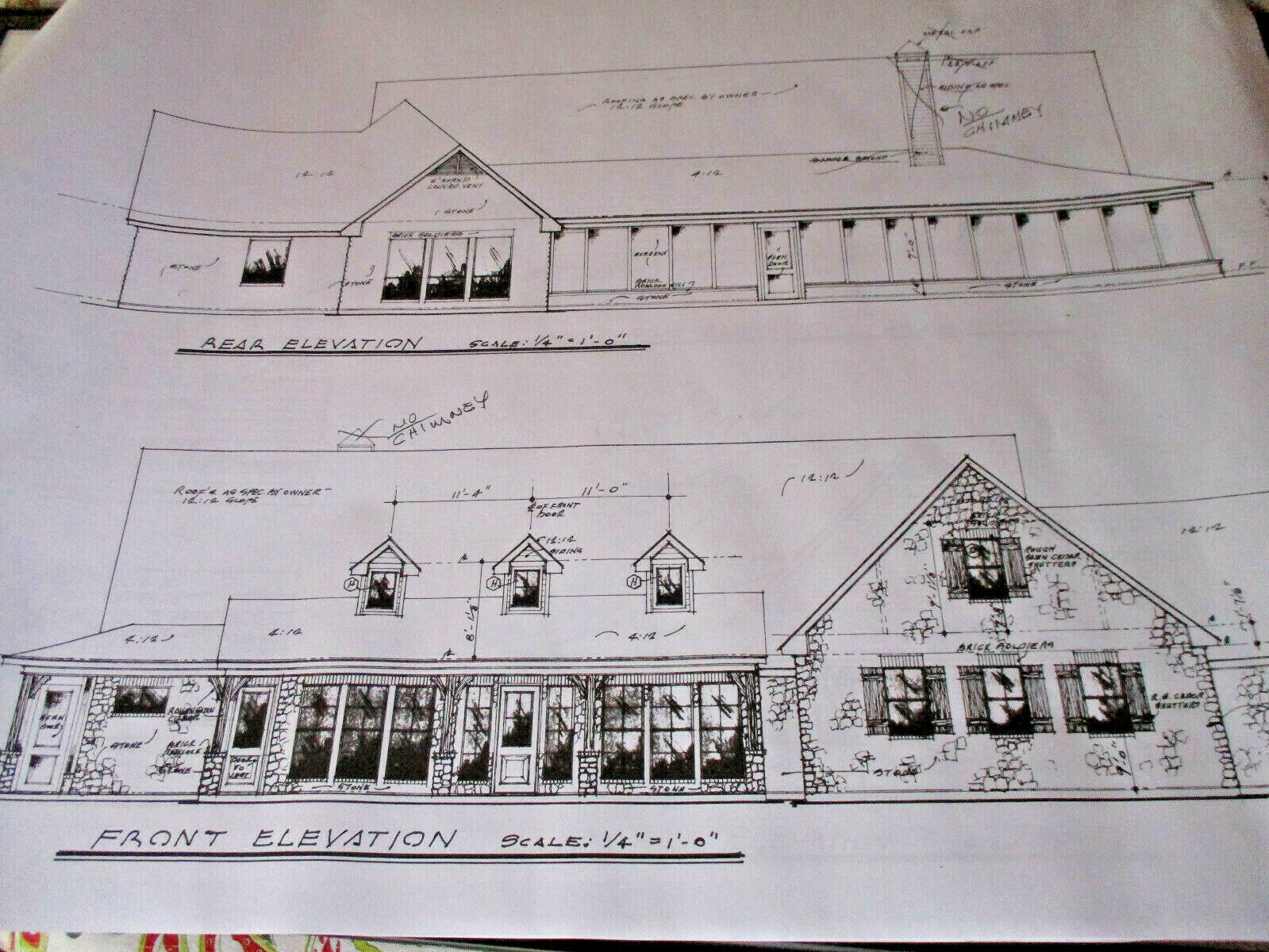-40%
Modern House Plan Roof Type 3D Images DWG CAD File And PDF For Blueprint Plans
$ 21.12
- Description
- Size Guide
Description
Modern house plan set with AutoCAD file & 3D visualization images.This house was designed by a well-experienced design team and follows all technical details in architecture. This uniquely designed modern home is designed to meet the growing demand for affordable and luxurious housing.
You will get,
Completed AutoCAD file
A1 size Print ready PDF file.
3D design images - 2 images.
Plans include,
Ground floor plan
First floor plan
Front view
Side view
Section view
Roof layout
House details,
01.Ground floor
Living area - 01
Dinning area - 01
Kitchen - 01
Bedrooms - 02
Bathroom - 01
Car porch - 01
02.First floor
TV lobby - 01
Bedrooms - 02
Bathroom - 01
Open terrace - 01
Delivery by only email!. AutoCAD file, PDF, and 3D images.
Please send us your email address after the ordering.
If you have any questions, please write and ask.
I will be happy to answer and talk with you.
