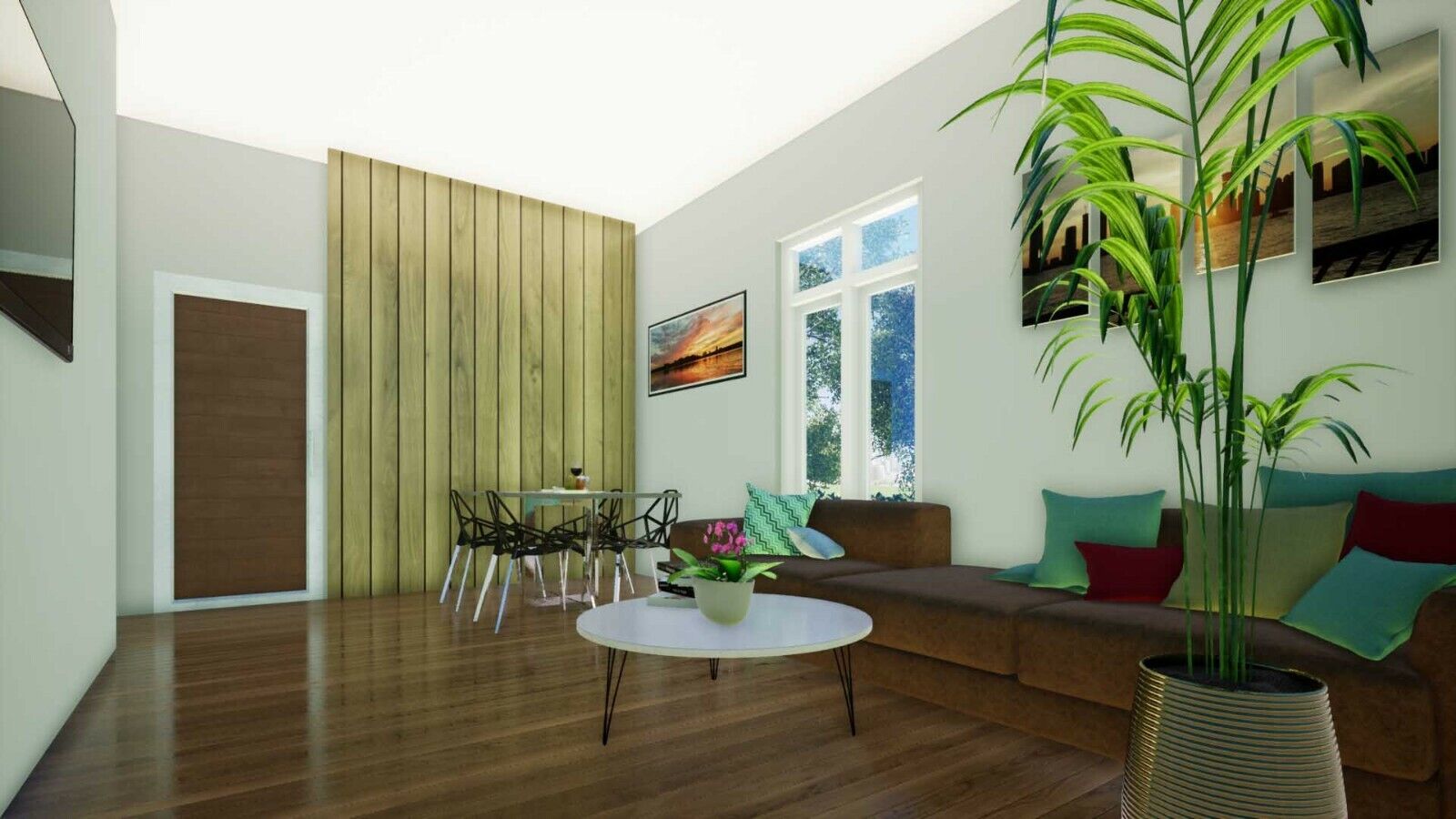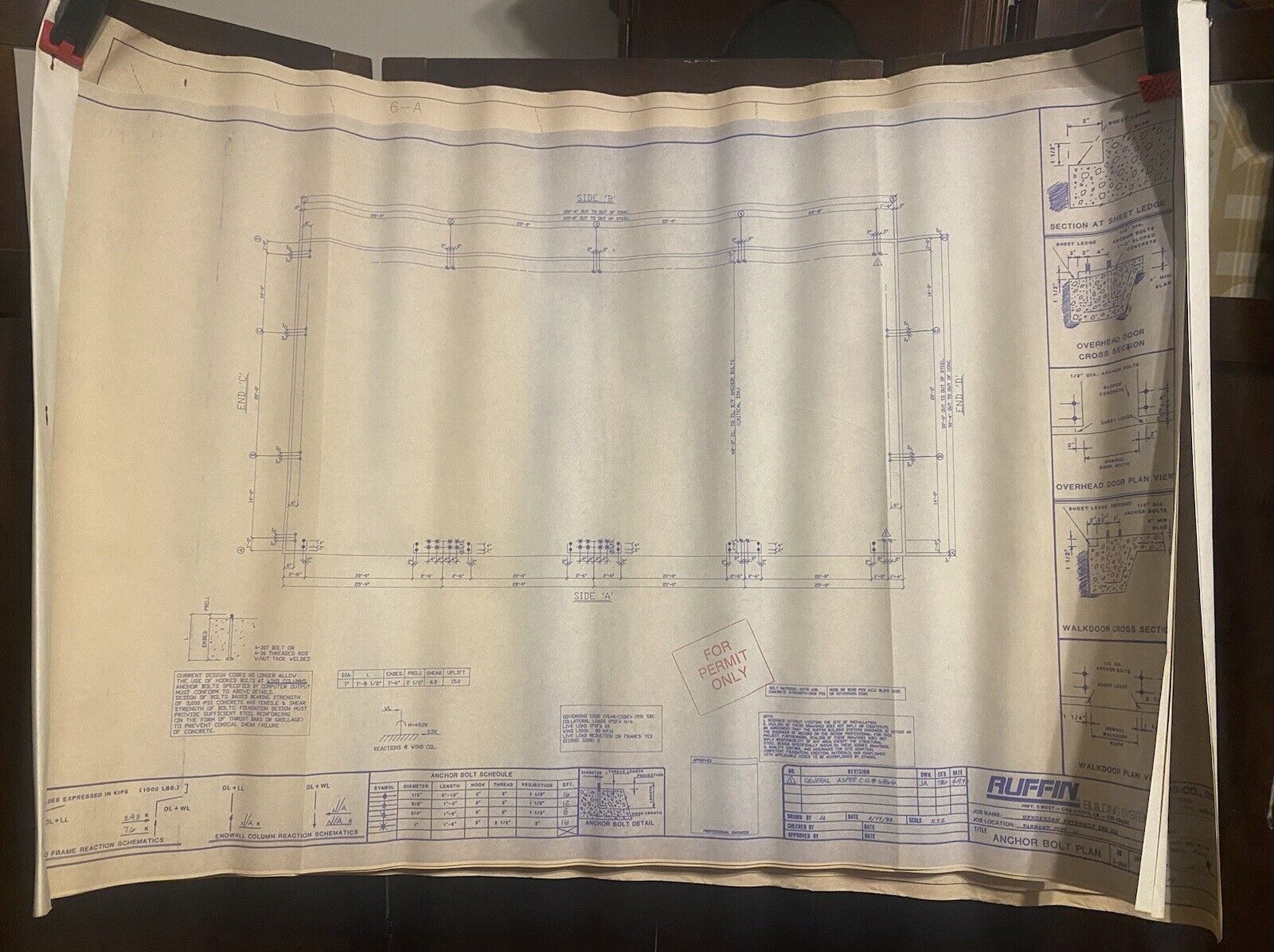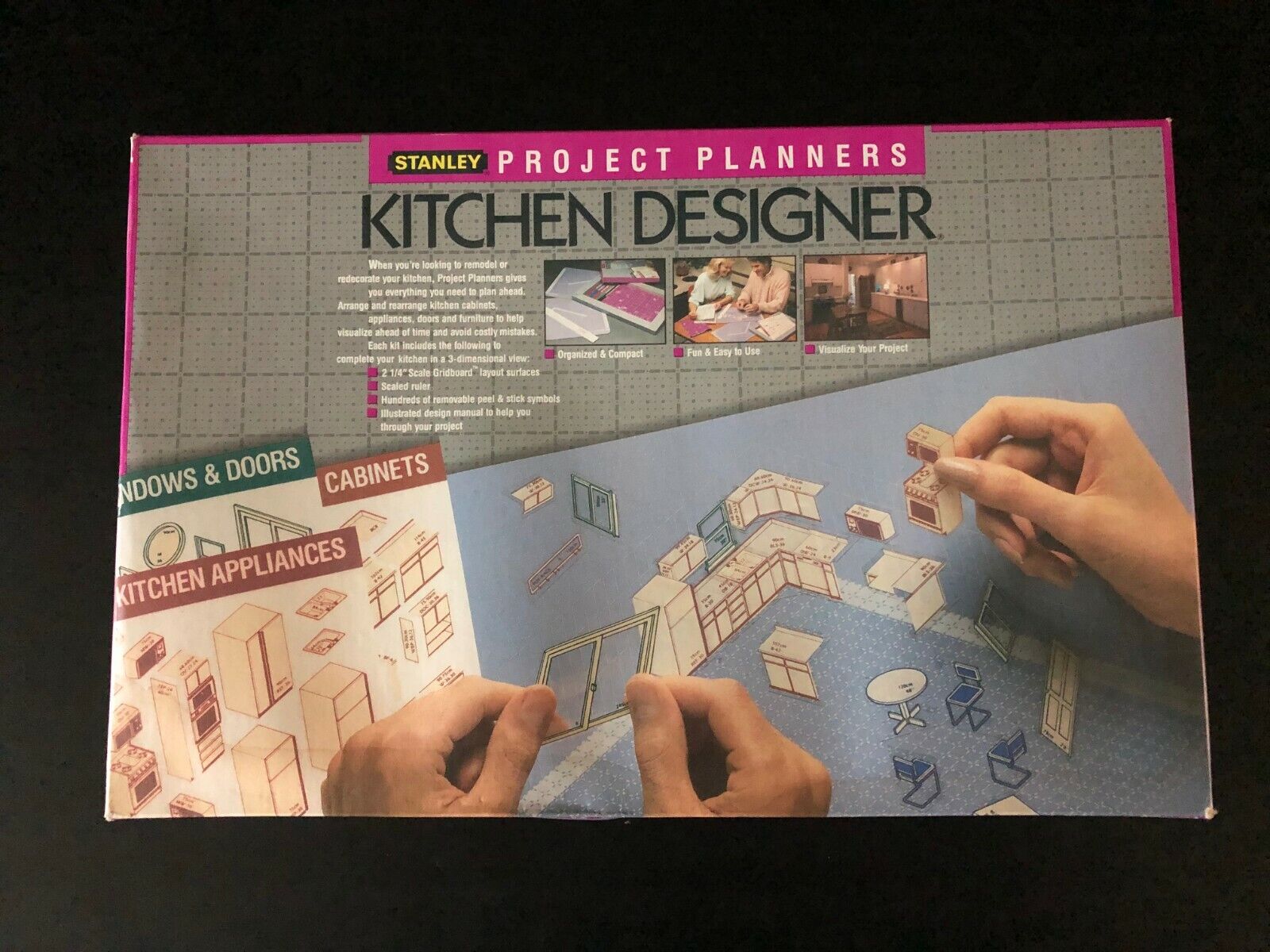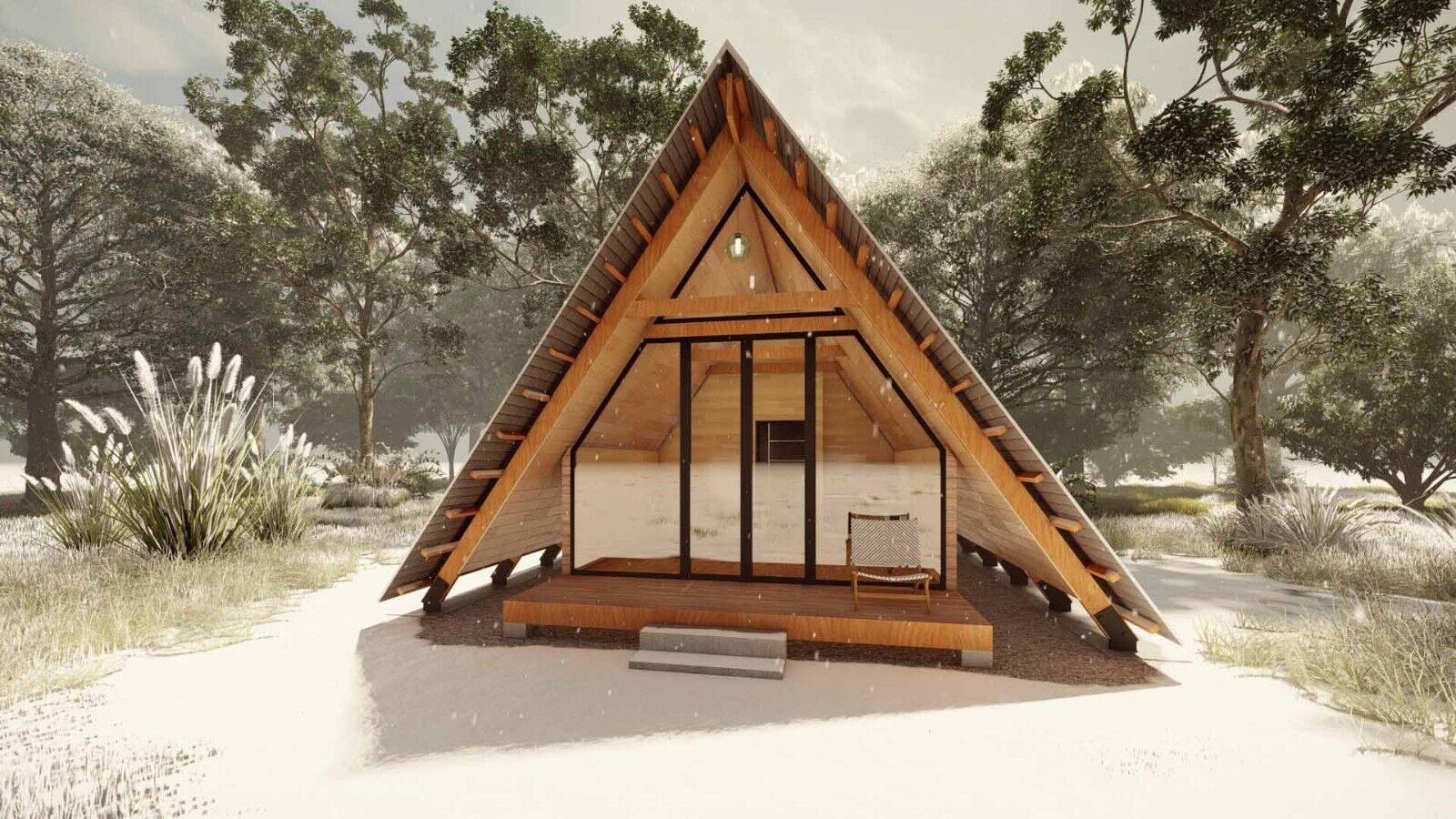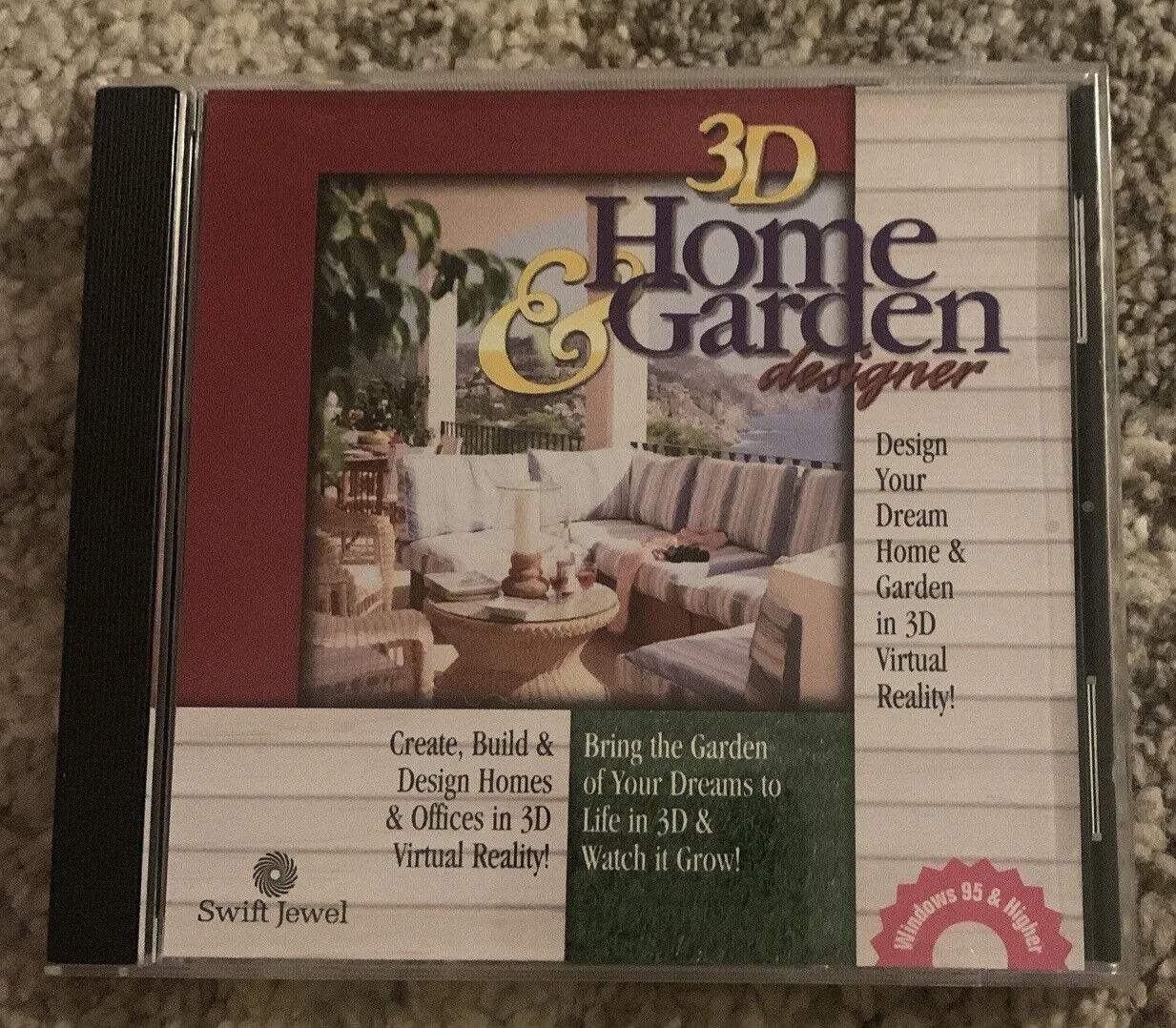-40%
Modern Tiny House Home Plan with Interior & Exterior 3D images and CAD File
$ 15.83
- Description
- Size Guide
Description
Modern Tiny House Home Plan with Interior & Exterior 3D images and CAD File & PDFTotal area of the house – 756 .0 sq.ft
2 Bedrooms / Sitting & Dining Area / Kitchen / 1 Bathroom
Units: Feet and Inches
Language : English
You will get,
1.
Completed AutoCAD files (A2 & A4)
2.
A2 size Print ready PDF file.
3.
A4 size Print ready PDF Book
4.
Exterior 3D Images-04
5.
Interior 3D images -09
A2
Plan
include,
1.
Ground floor plan
2.
Front Elevation.
3.
Rear elevation.
4.
Side Elevation ( Right )
5.
Side Elevation. ( Left )
6.
Door Window Schedule.
7.
Foundation Details.
A4 PDF Book Include
1.
Ground floor plan
2.
Front Elevation.
3.
Rear elevation.
4.
Side Elevation ( Right )
5.
Side Elevation. ( Left )
6.
Door Window Schedule.
7.
Foundation Details.
8.
Centerline Plan.
9.
Foundation Details.
1 10.
Wall Layout on foundation Plan.
1 11.
Furniture Layout Plan.
3D Images Include
Exterior 3D ( 4 Images )
Interior
3D ( 09 Images )
·
Sitting –
3 images
·
Bed Room 1 – 2
images
·
Kitchen -
2 images
·
Bed Room 2- I image
·
Bathroom – 1 image
Note
You are purchasing the
PDF file
for this plan. Print it out whenever you like.
Plan prints to A2
and A4
papers . Use Printing Scale 1:1
Plans have been Design by a Residential Design Team with 10+ years experience and have not been checked by an architect or engineer. Most plans have been built previously. They do NOT have an architects or engineer's stamp.
Shipping:
NOTE:- If you like to buy this Modern Tiny
house plan, please send us your
working
address
through eBay message after the order. You will get the, PDF file, AutoCAD file
and 3D images to your email.
When the email has been sent, your purchase will be marked as "Shipped" on Ebay.
Custom plans
Unfortunately unable to do custom plans at this time.
Return/Exchange Policy
We do not refund or exchange PDF files as they are electronic files and too easily copied.
Legal
We are
the legal owners of the intellectual property for sale. All plans were created by our Design Team.
Enjoy these plans but use them at your own discretion.
Please do not redistribute PDF file. You may print out the plans as many times as you want.
General Notes:
The Drawings will be sent to you as PDF file by Email Only, Nothing will be sent by Post.
For the construction:
The House designed to be built by using:
Concrete, Cement Block, Stone, Bricks ,Aluminum and Wood
If you have any questions, please write and ask.
We will be happy to answer and talk with you.


