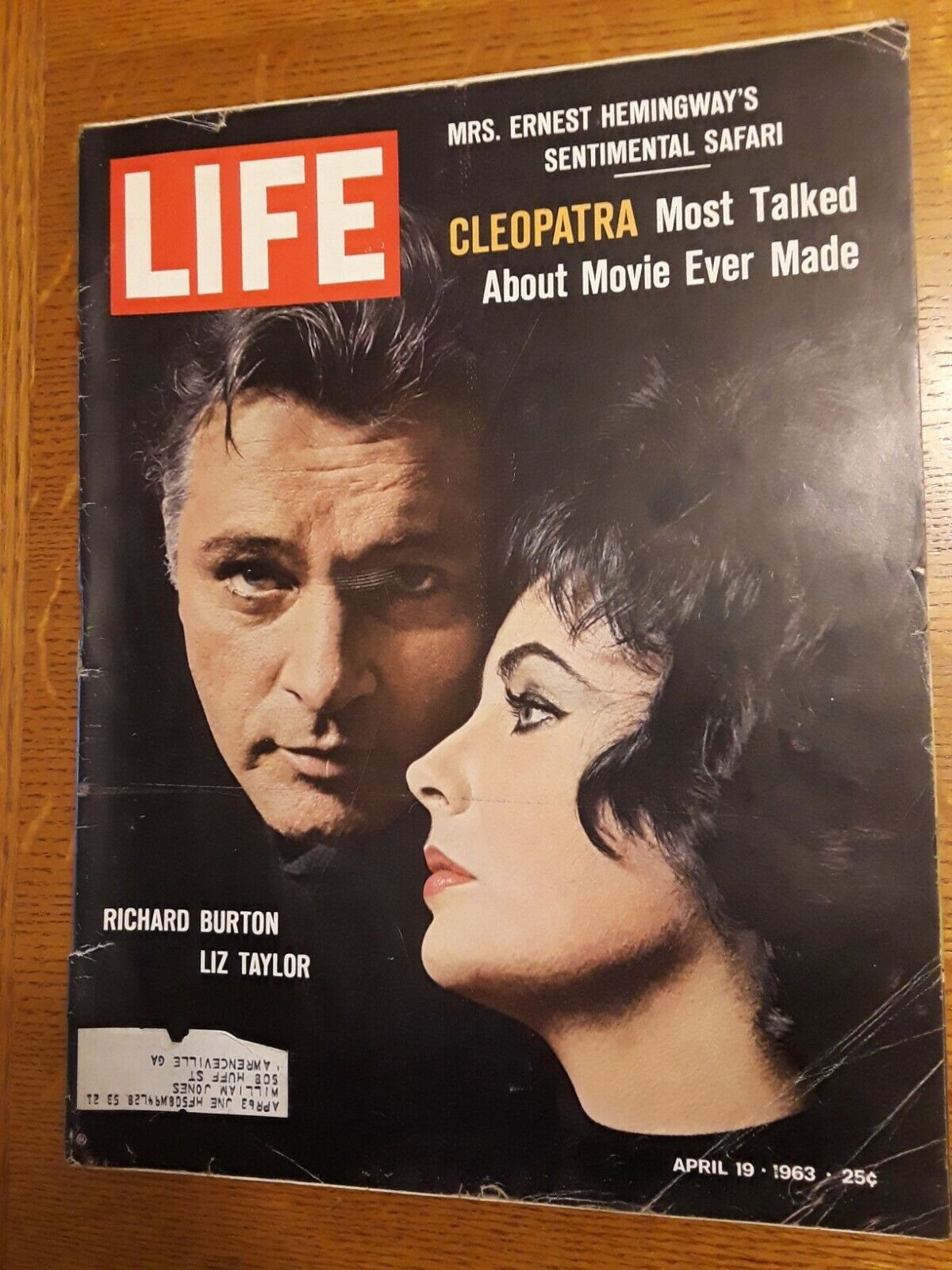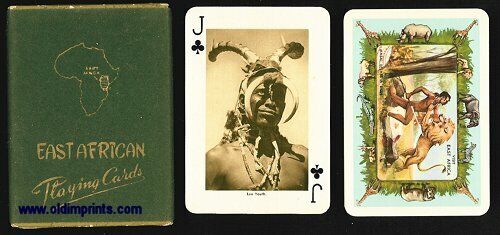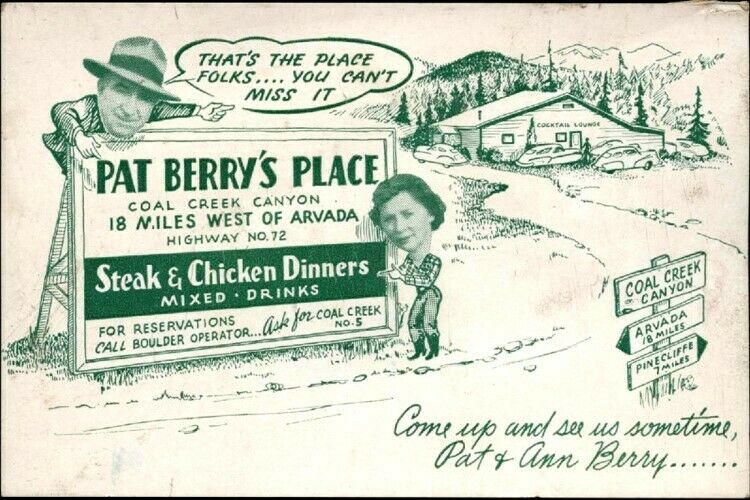-40%
Original 1892 House Plans Blueprints Evanston IL C F Bradley 1745 Hinman & Clark
$ 419.76
- Description
- Size Guide
Description
This is a wonderful item ! It is is a nice, original set of blueprints/house plans for the construction of a house at 1745 Hinman Evanston Illinois at the corner of Clark and Hinman. The house was designed for Professor C F Bradley of Northwestern University by William Welles Bosworth and William Chester Chase Architects of Boston Mass.There are a total of 8 numbered sheets. Each sheet measures approx 27" x 17 1/2" There are 4 individual floor plans- basement, first, second and attic and 4 different external views of the house.
Sheets are made of a durable woven paper, almost like a thin oil skin. I'm not certain of the actual material. Two of the floor plans have some yellowed tape repair. All the sheets have some creasing and discoloration from storage. Tiny tears and tiny paper loss on some edges. The left edge of each has punched holes from original mounting in a binder. A terrific addition to any collection !
Please study photos carefully and eMail with any question. Will be shipped carefully rolled in a tube.




















