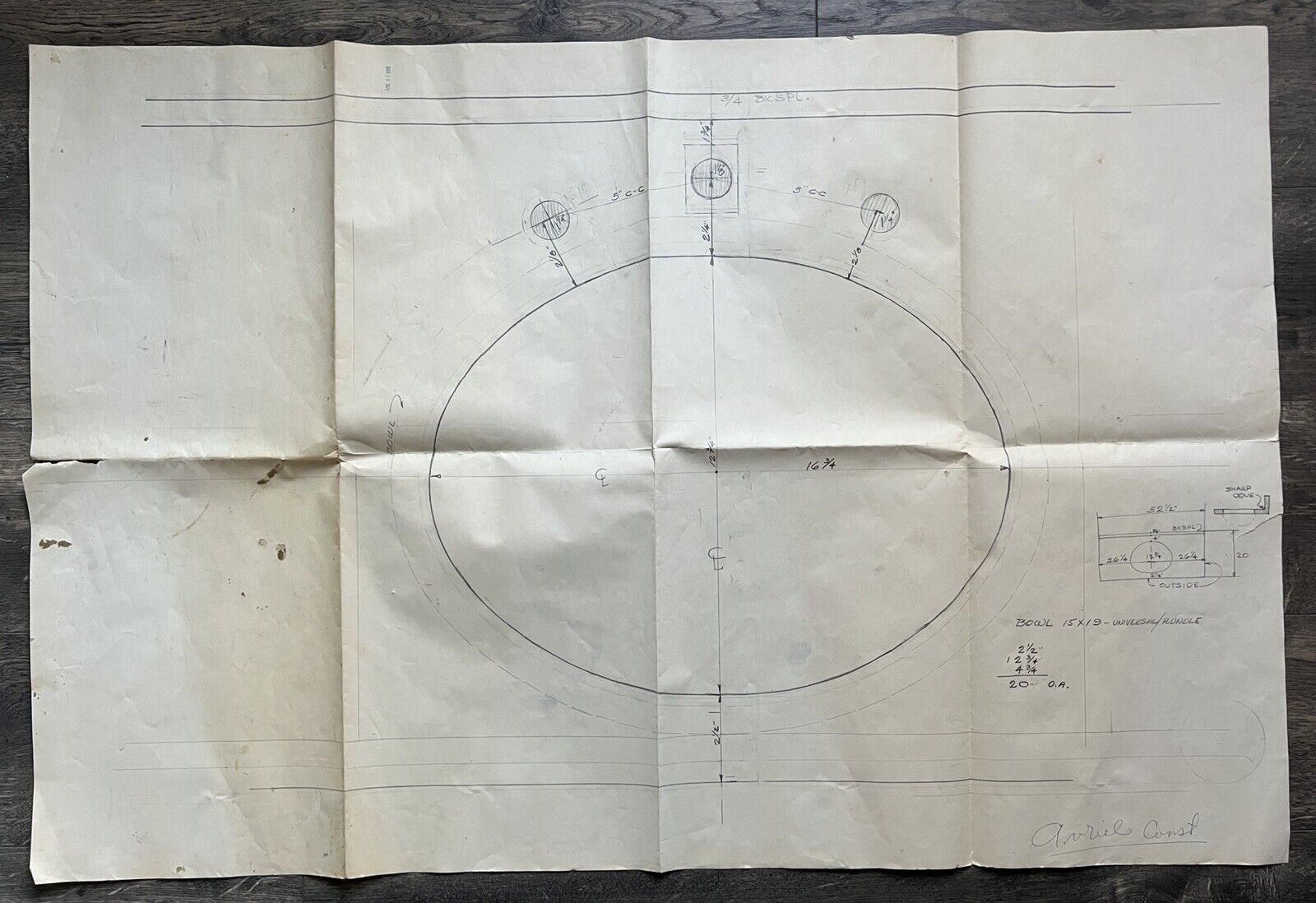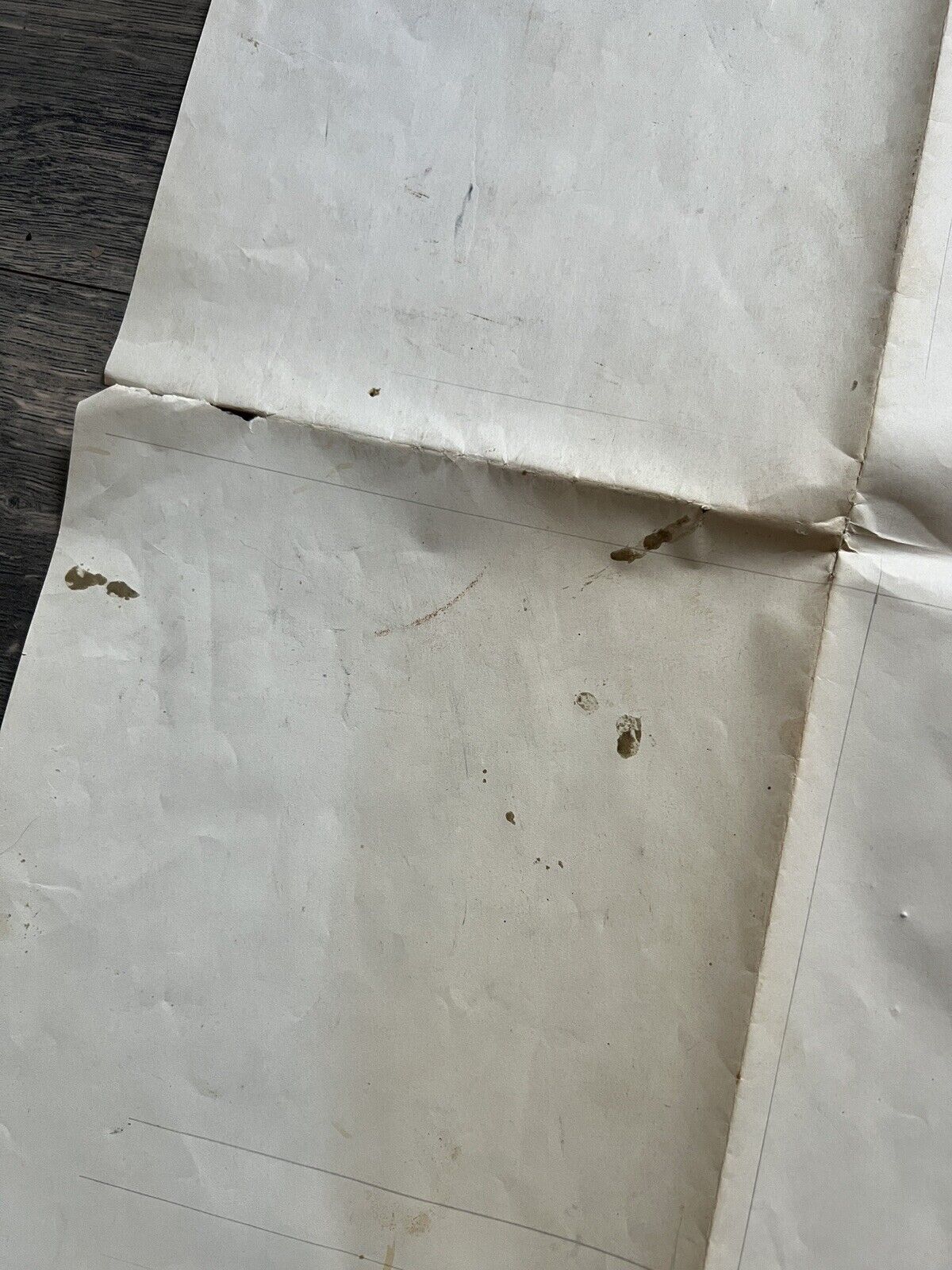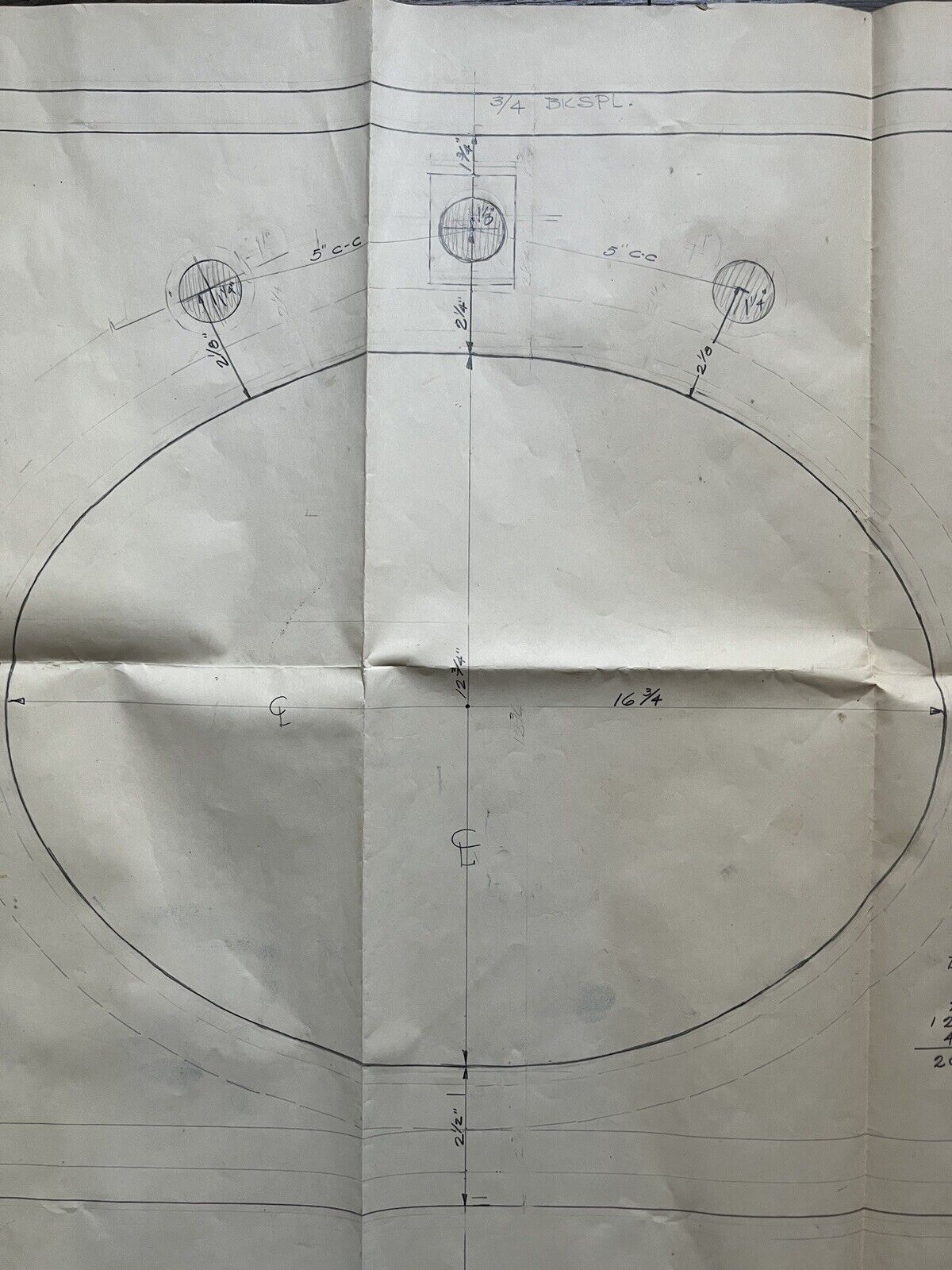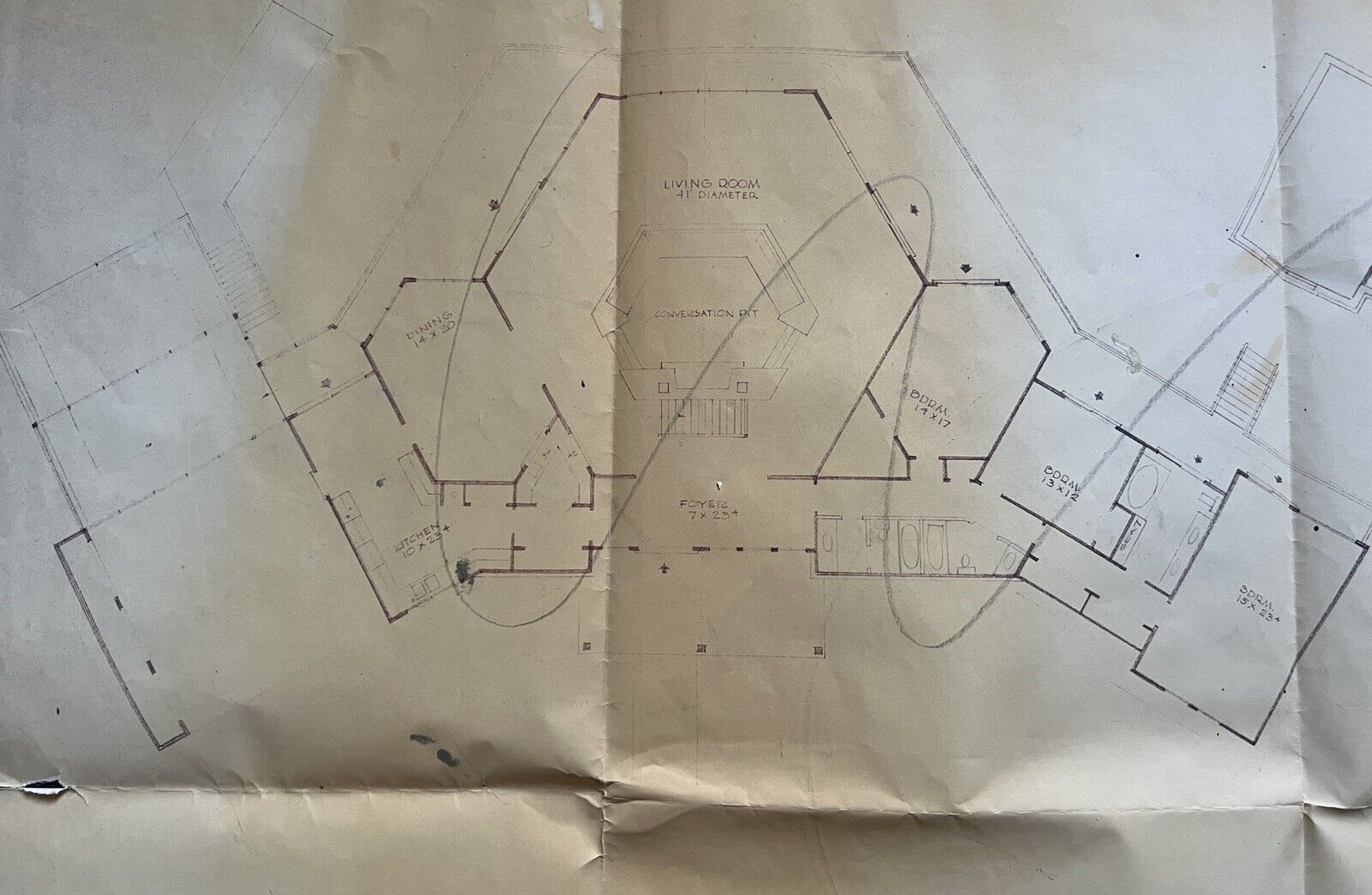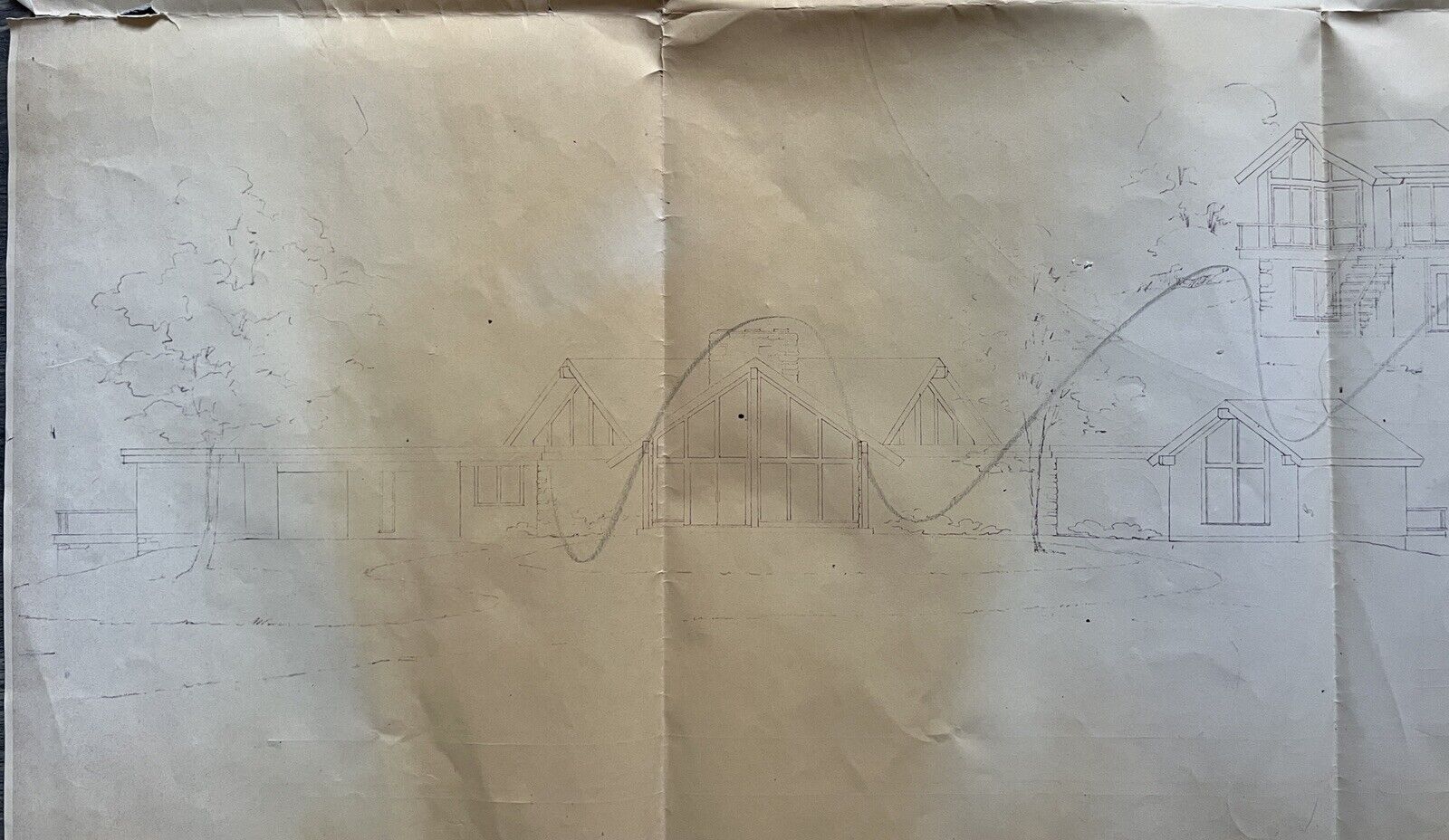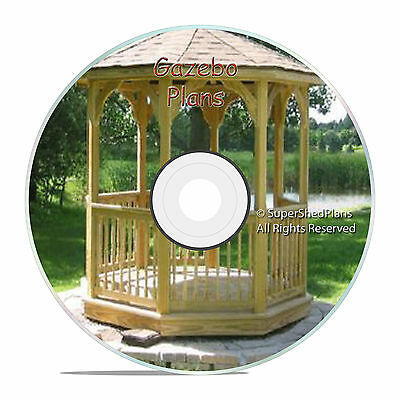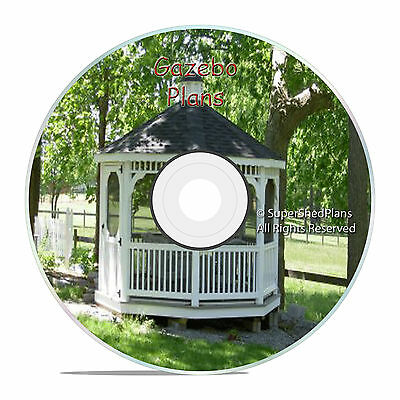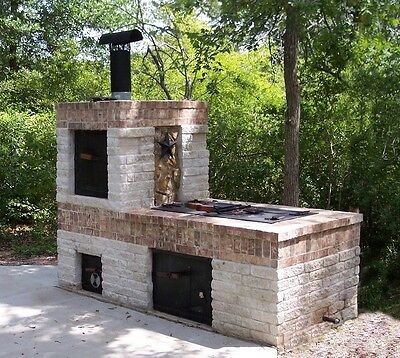-40%
Original Vintage Avriel Shull Mid Century Home Drawing Architectural Floor Plan
$ 10.53
- Description
- Size Guide
Description
Original Vintage Avriel Shull Mid Century Home Drawing Architectural Floor Plan.Measures approx. 36” x 24”. Original hand drawn floor plan of home in what I believe is one of the last homes built in the Thornhurst Addition in Carmel, Indiana as the last home built there was in 1971. The floor plans are stamped with the date August 1971. Quite rare. Indiana estate sale find.
Plans are folded and have wear and some staining as shown but solid overall. Minor tear on one side and yellowing of paper .Drawings appear on both sides.
Avriel Shull was an American architectural designer/builder and interior decorator from Carmel, Hamilton County, Indiana, whose career spanned from the 1950s until her death in 1976. An energetic and imaginative woman, she is best known for her mid-century modern architectural designs, which are especially unusual given the predominantly traditional tastes of mid-century Indiana. Most of Shull's projects were single-family homes around Hamilton and Marion counties in central Indiana, most notably the homes in Christie's Thornhurst Addition in Carmel, Indiana.
Will be shipped folded and packed well for safe delivery.
