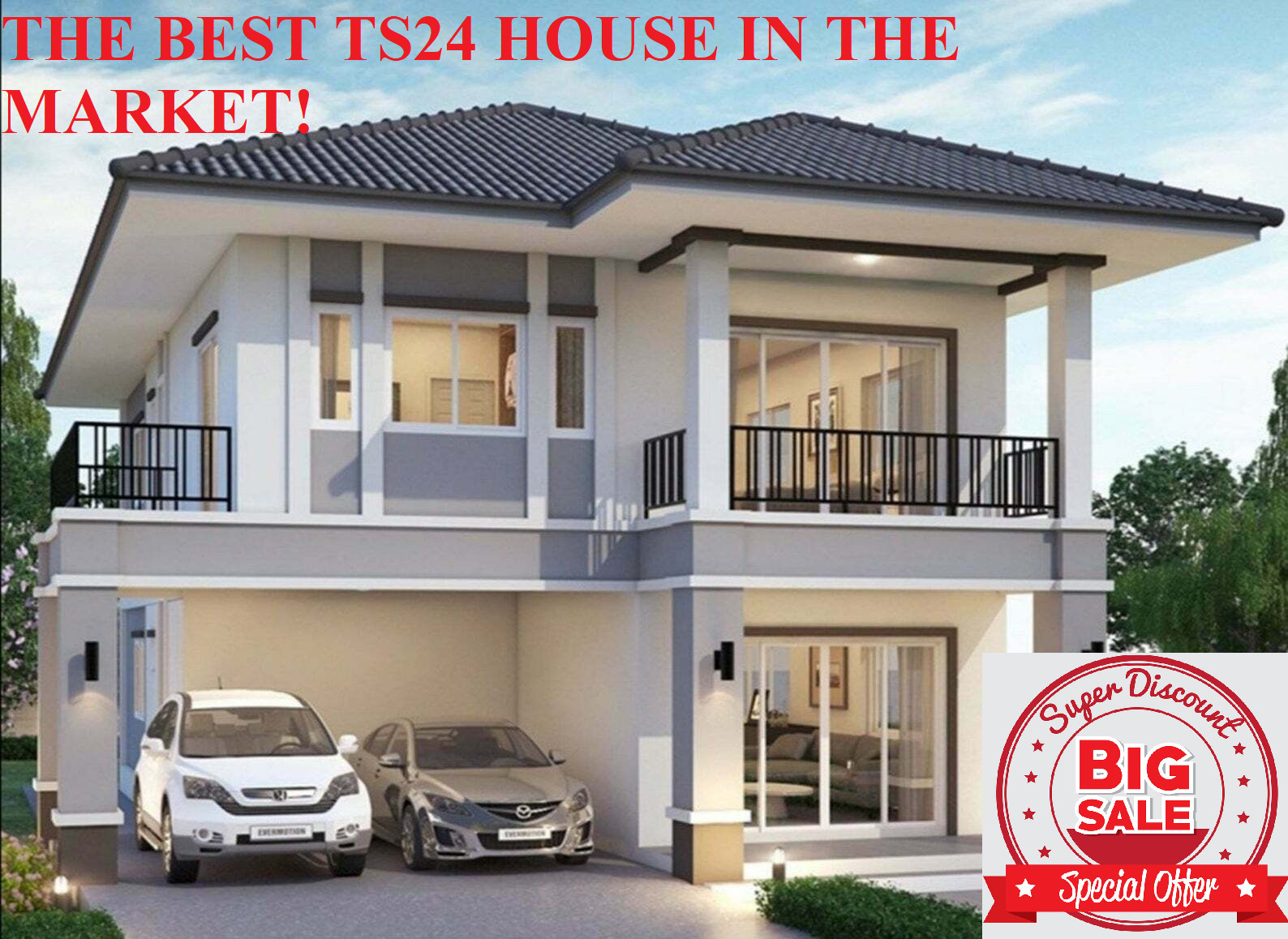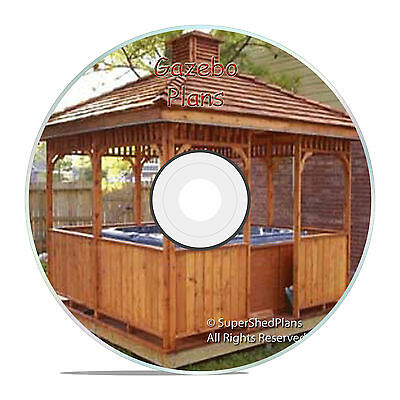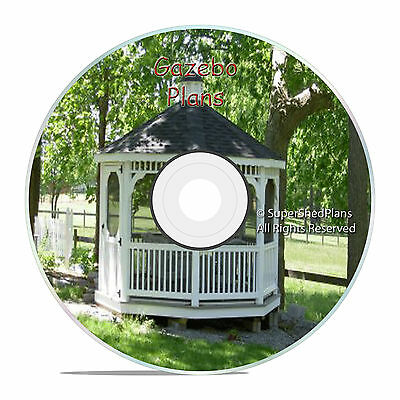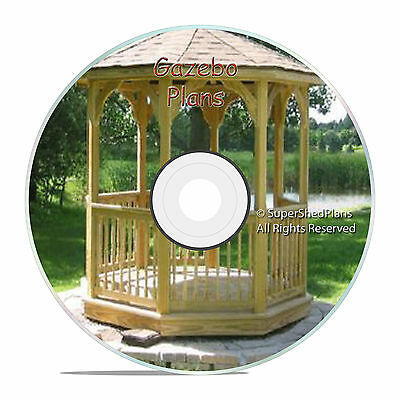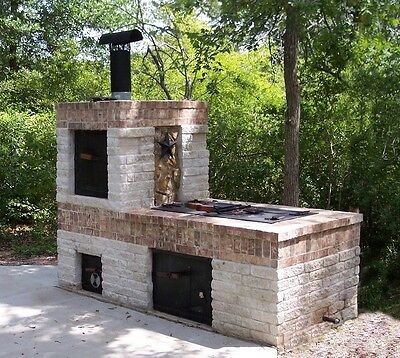-40%
PDF DETAILED HOUSE PLANS - TS24 DETAILED PLANS - COMPLETE PDF AND CAD!!!
$ 4.21
- Description
- Size Guide
Description
THE BEST TS24 HOUSE IN THE MARKET!(COMPLETE PDF and CAD!!!)
Complete PDF and CAD files are sent to you on your E-address.
You can edit those plans (customize)!
Plans are printable in A3 or A2 size.
What will you get:
HOUSE MODEL: TS 24
AREA Sqf. ft - 1300
GROUND FLOOR:
1x Bed Room
1x Bath Room
1x Verandah
1x Dinning room
1x Kitchen
1x Living room
2x Garage
TV lobby
UPPER FLOOR:
4x Bed room
2x Bath room
1x TV lobby
HOUSE PLANS INCLUDES:
- Elevations
- Original Auto CAD File
- Floor Plan
- Door & Window Schedules
- Foundation Plan
- Footing Details
- Roof Framing Plan
- Typical Cross Section
- Typical Wall Section
*Plans May Also Include 3D View Front
SHIPPING POLICY
The plans will be emailed to you in a PDF form to the email address provided.
Provide your email for delivery when purchasing!
So you can print them in any size you want to.
PLEASE READ:
It Is Your Responsibility To Check With Your Local Building Codes.
Depending on where you're building, it's best to check with the city, H.O.A. to insure drawings pass to code requirements. Master CAD file is provided for possible future modifications. Drawing may require standard engineering.
When bought please send us your E address.
