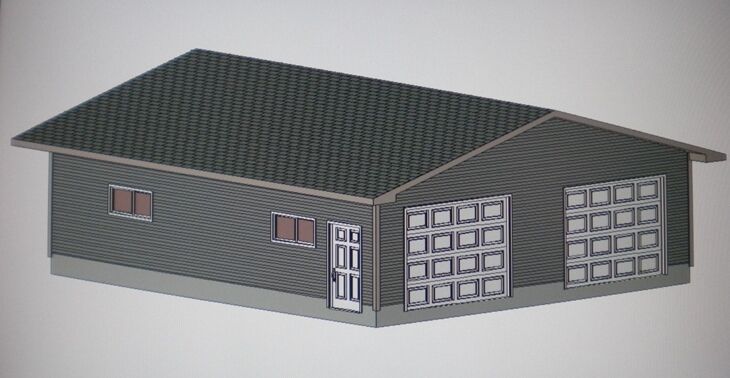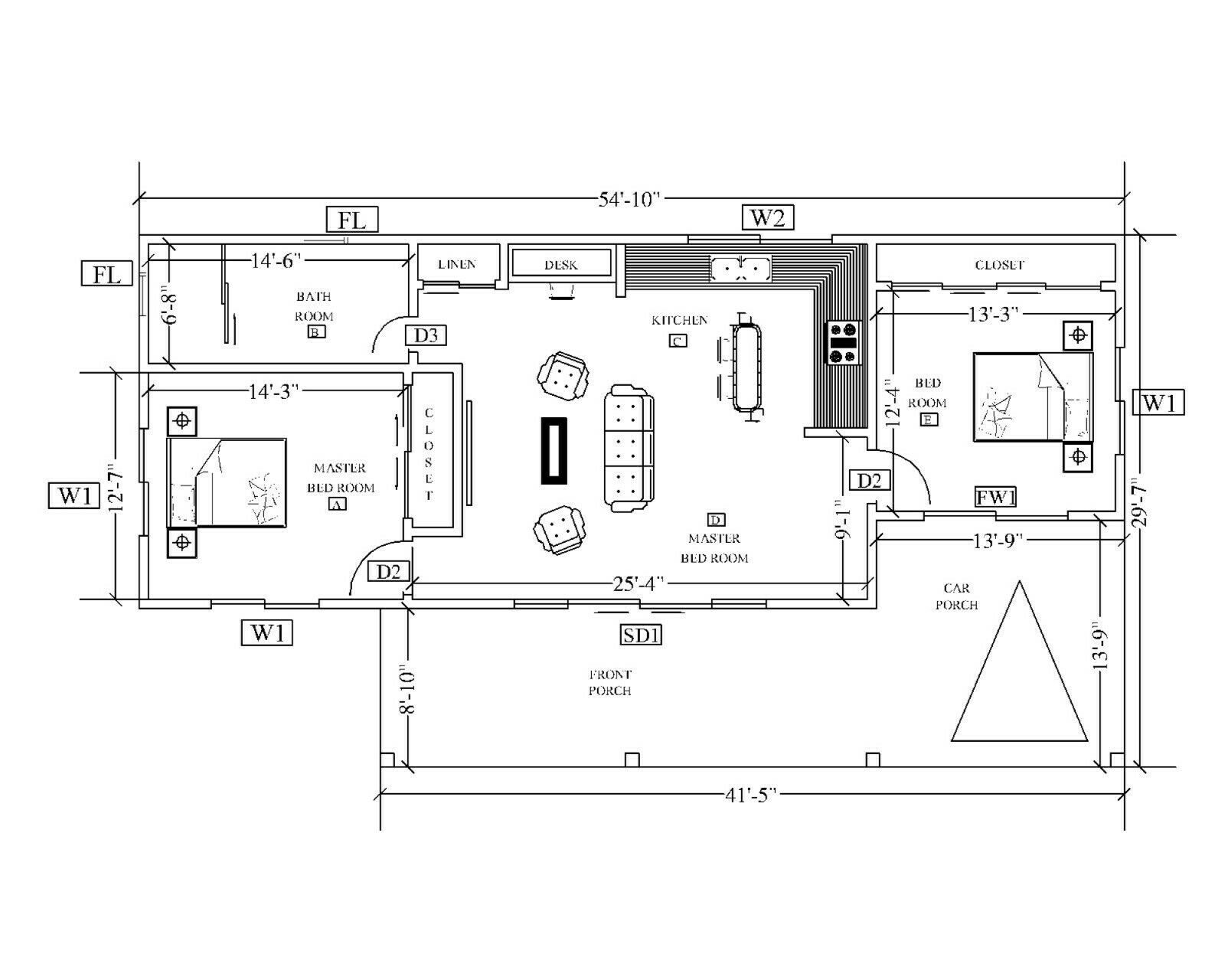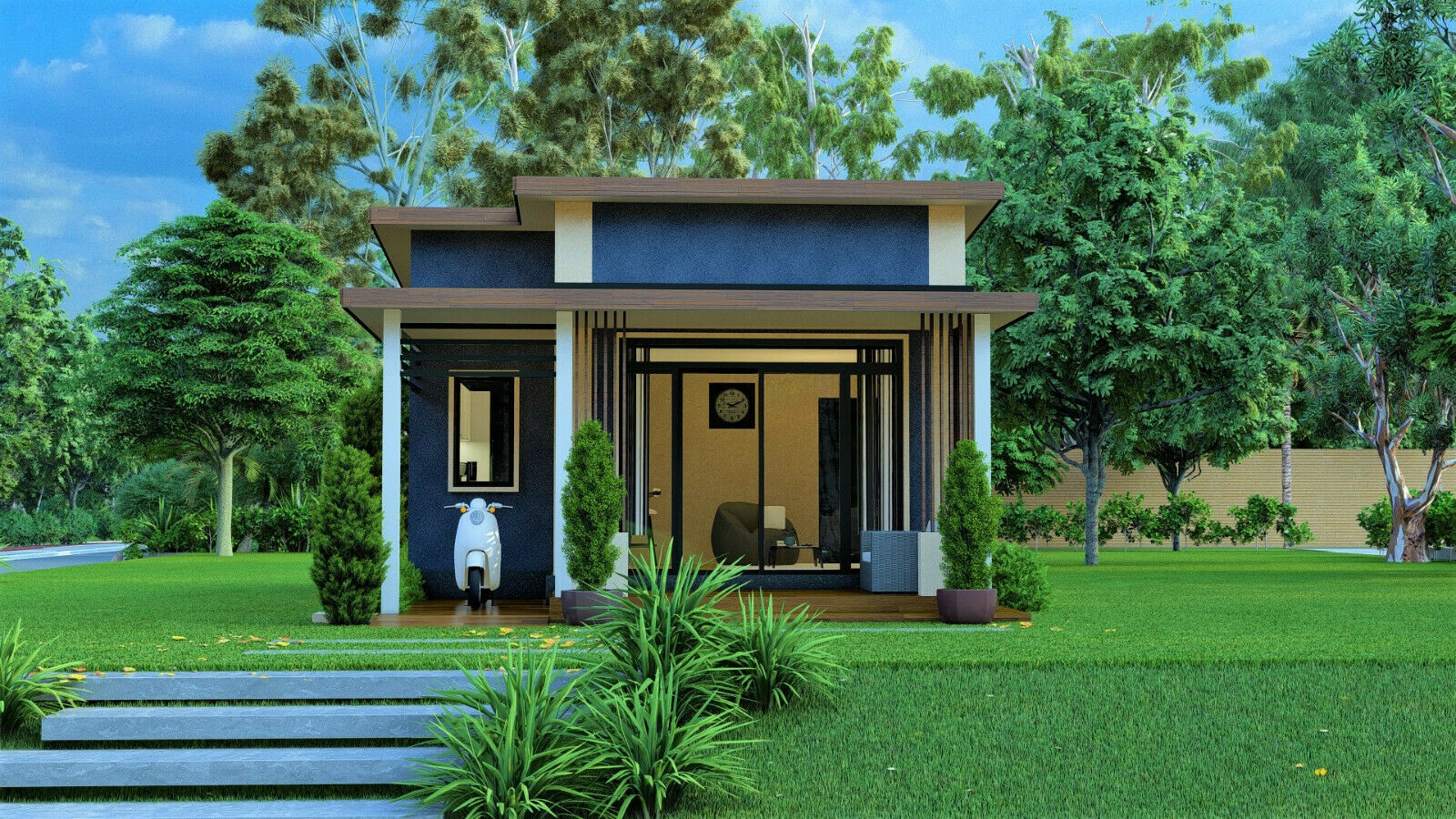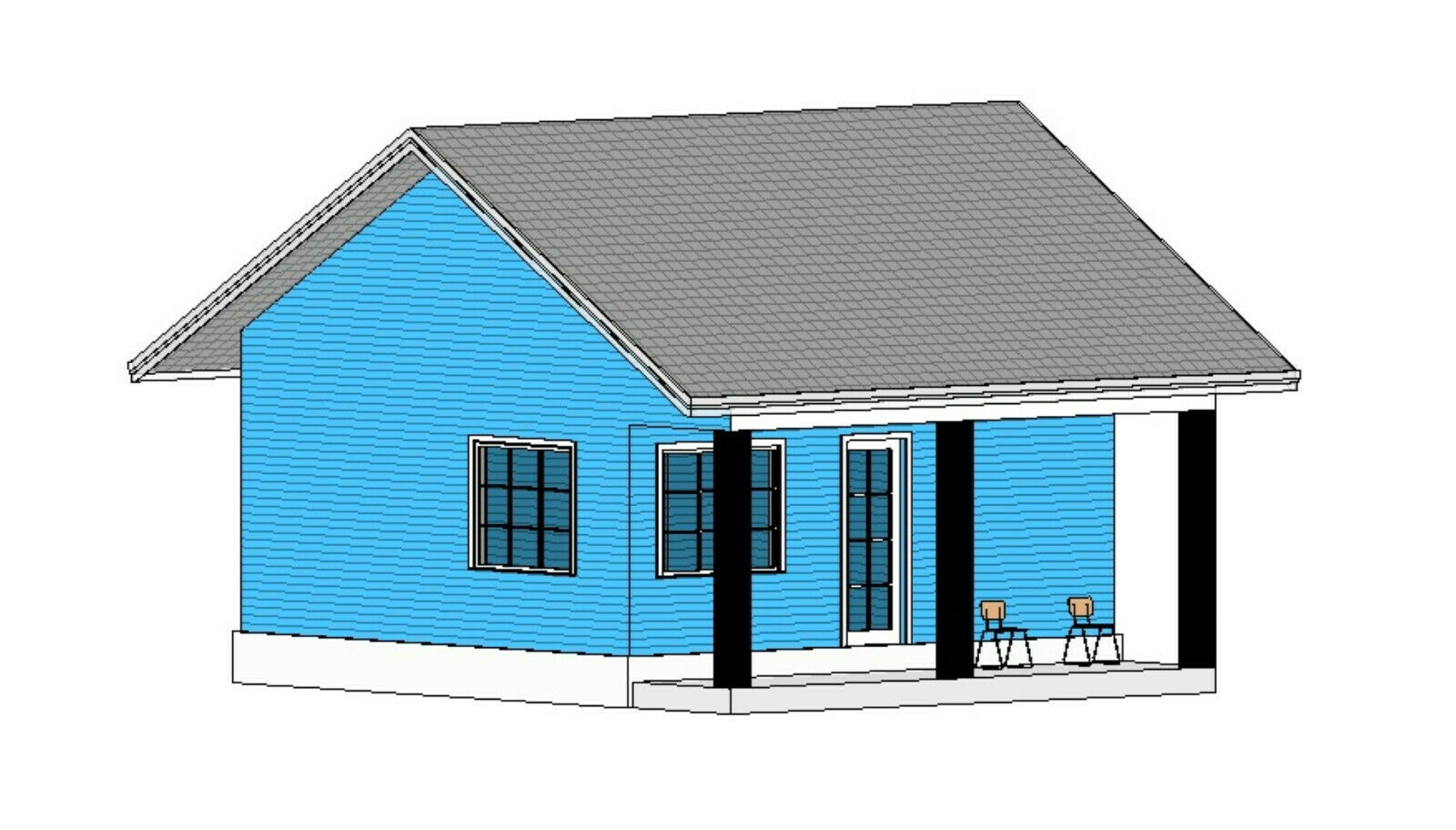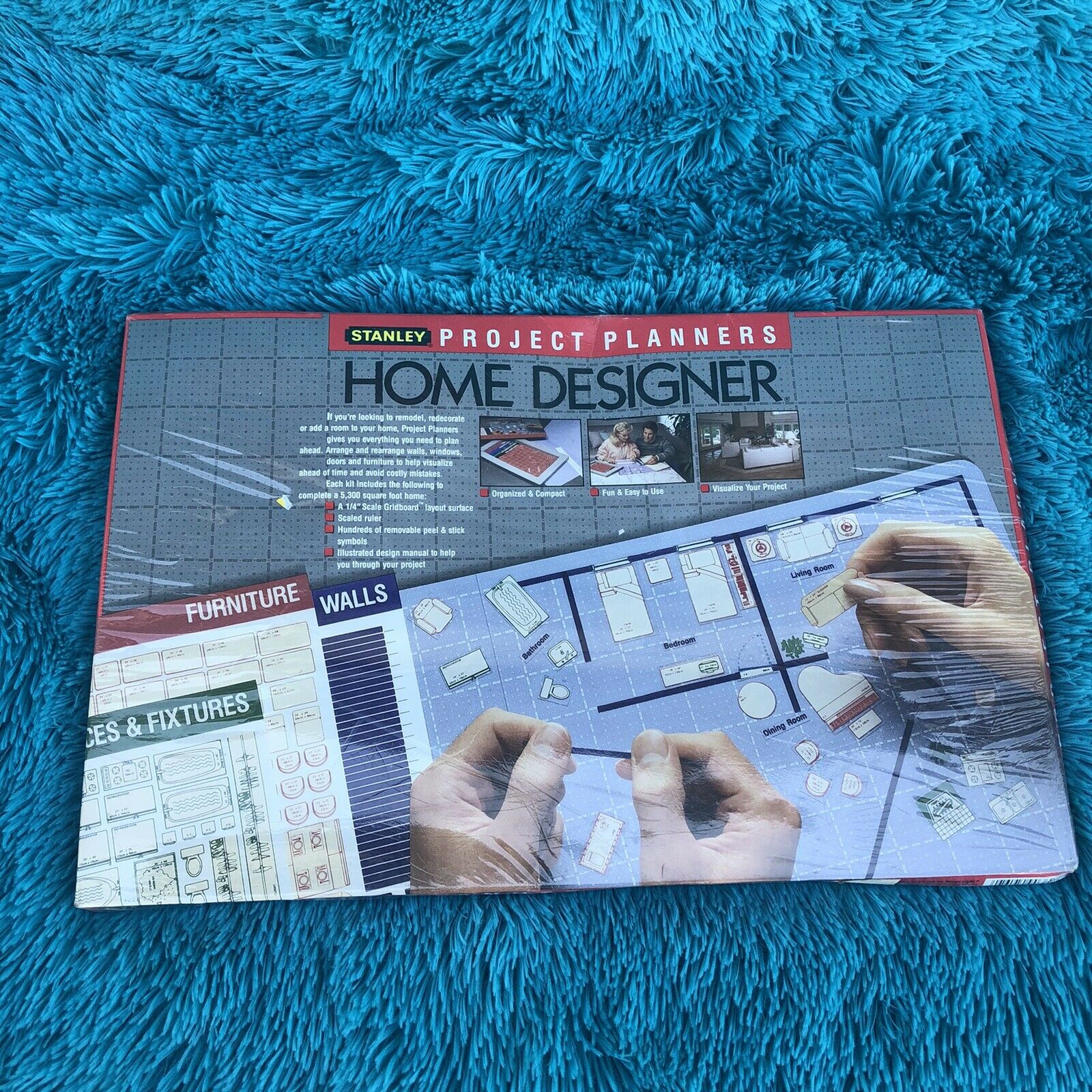-40%
PERMIT READY 28' X 32' GARAGE PLAN DRAWN TO SCALE BLUEPRINTS AND MATERIALS LIST
$ 36.69
- Description
- Size Guide
Description
PLAN # 1005A QUOTE # 47This 28' X 32' building package is guaranteed to be building permit ready at your building site, if you are not satisfied for any reason, just return it to us for 100% refund.
NOTE
- We Are Proud To Report That As of 09/19/2021 we have
Sold And Received Positive Feedback For
( 1401 )
sets of blueprints and material lists sold on Ebay in the lower 48 states and many more in our local market.
Just Scroll Down
to see a detailed list of what you will receive.
FEATURES OF THIS GARAGE
This buy it now listing is for a complete set of building plans
"Drawn To Scale Construction Blueprints"
and a complete list of materials from the sill sealer to the ridge cap for a 28' wide by 32' long garage shown.
INCLUDES ALL PERMIT INFORMATION NEEDED TO DESIGN THE CONCRETE FOUNDATION AND FLOOR
.
Shown on a foundation designed for the soil conditions at your building site
by the concrete
contractor of your choice
with stub wall of poured concrete or concrete block eight inches above the finished floor,
can also be set directly on the finished concrete floor or concrete slab if wanted, instructions are included with plans.
28' wide gable endwall.
32' long eave sidewall.
Shown with a 4/12 roof system.
NOTE - -
Your local truss company will design your truss system to meet required loads in
(ANY ROOF PITCH)
you want using the plans you receive from us.
One service door.
Two 9' wide by 8' high overhead doors.
Six 48" wide by 24" high windows.
24" eave and 24" gable overhangs.
119" ceiling height and 179" height from floor to outside peak of roof with a 4/12 roof pitch.
If you need a lower building you could change to 3/12 pitch truss system during construction.
WHAT YOU WILL RECEIVE
You will receive
Two Blueprints As Described Below
and a complete material list from the sill sealer to the ridge cap.
One 17" x 22"
"Drawn To Scale"
floor plan showing the size and location of all openings, wall, stud and header details.
One 17" x 22"
"Drawn To Scale"
floor plan showing all of above plus truss design & layout.
You will also receive two 8-1/2" x 11" outside finished building elevation views as shown at the top of this listing.
You will receive a complete material list from the sill sealer to the ridge cap including.
Framing lumber.
Truss system.
Wall shtg.
Roof shtg. & clips.
Soffit system.
Siding and siding trims.
Roofing felt paper.
Shingles.
Walk Doors.
Overhead doors.
Windows.
Fasteners and hardware you will need to complete your garage.
Take this to as many places as you want to get the best possible price with out paying a hidden material take off charge or a plans charge.
WELCOME TO HAGER'S DESIGN & SALES
With over
"45 Years"
of design and estimating experience.
Get the blue prints and the complete list of materials for one low price.
FREE SHIPPING
Free first class mail shipping in the Continental U.S.A. (Lower 48 States) only.
We do not ship to Alaska or Hawaii.
WE DO NOT SHIP OUTSIDE THE U.S.A.
OUR "30 DAY" 100% SATISFACTION OR 100% MONEY BACK GUARANTEE
If you are not satisfied with your order just return it to us and we will refund 100% of your purchase price with no restock fee.
We accept payments by PayPal including CREDIT CARDS.
Thank You.
NOTE: The responsibility for the use of correct structural materials, spans, load bearings, etc. is the sole responsibility of the user of these plans. Owner/contractor to verify all plans and engineering before construction.
