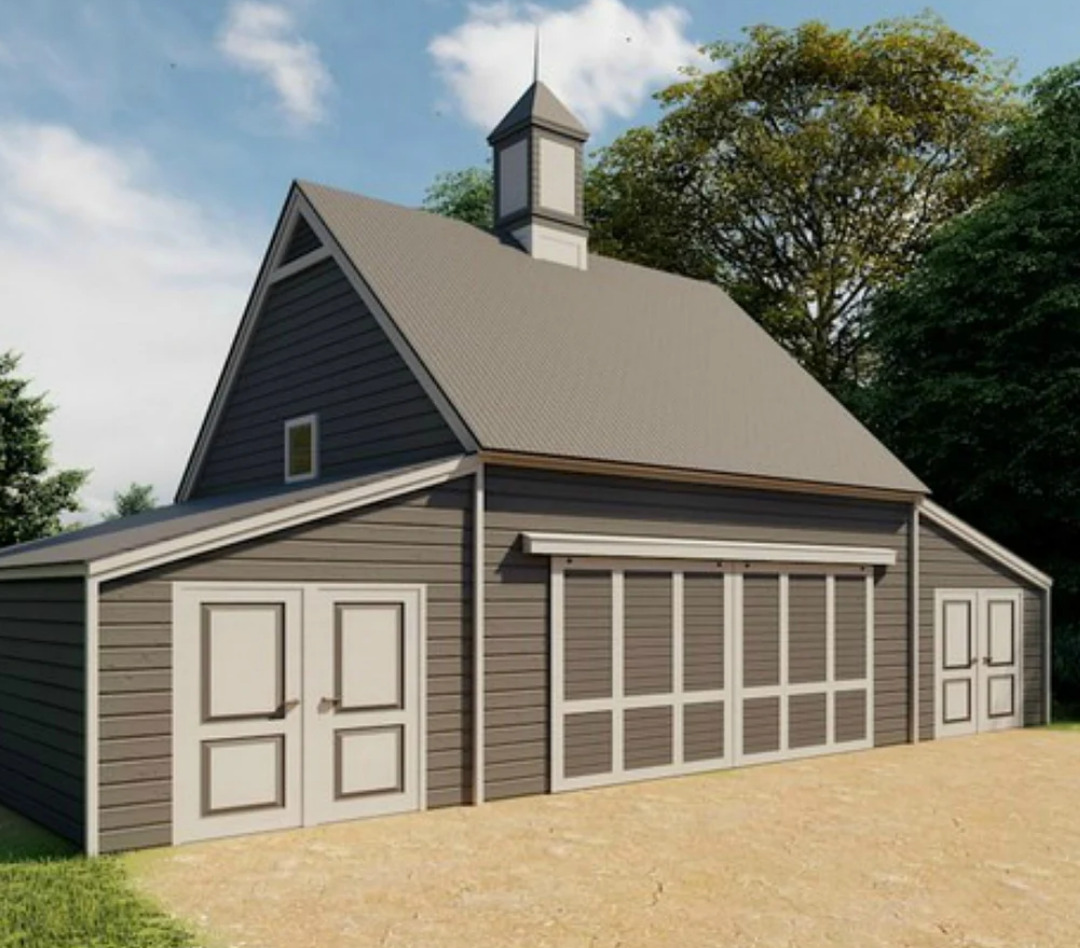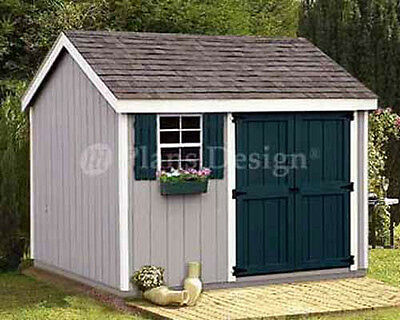-40%
plan to build Garage - Barn -Inexpensive Plans for Economical Barn Constru 0134
$ 15.83
- Description
- Size Guide
Description
plan to build Garage - Barn -Inexpensive Plans for Economical Barn ConstructionYou are purchasing the PDF file of complete Architectural documents . No printed plans are included with this listing
Quick and Inexpensive Instant Download Plans for Printing from Your Computer
Ground Floor Areas Range from 576 Square Feet to 1,152 Square Feet
Full Stairs Lead Up to a 576 Square Feet Storage Loft
These Plans are for Economical Pole-Barn Construction
Plans for Add-On Garages, Greenhouses, Sheds, Carports and Shops are Included
These Plans are Yours Today With No Shipping Cost or Delay
Get started with a 24'x24' two-bay car barn with a 24'x24' storage loft and full walk-up stairs. Then add any of five different optional, shed-roof structures to the sides or back. Create countless variations from the options included. Build a garage with two, three or four parking spaces. Attach a workshop, greenhouse, potting shed, carport, storage shed or garden tractor shelter. Build everything now or add on to your garage as your needs grow. The illustrations here on ebay show just a few of the optional garages and car barns that you can build with the help of these plans.
This architect-designed plan set includes floor plans, general specifications, exterior elevations, building sections, large scale details, dimensions and engineering standards for all framing and footings. It includes complete construction drawings for economical "pole-barn" construction of shell buildings. Interior partitions and finishes can be added, by your contractor, to suit your needs.
These plans are engineered to meet code requirements for accessory buildings in most locations in the United States. They are not intended for locations where codes require building wind resistance of over 115 Miles Per Hour (Florida, Long Island and some other coastal areas), snow load resistance of over 90 Pounds Ground Snow Load (Northern Alaska and some high mountain locations) and high earthquake resistance bracing. They are also not intended for use outside of the United States.
You can print the PDF plans that you order on a home or office computer at 8 1/2"x11" , for viewing, eMailing and estimates. You can also have them printed at 11"x17" for permits, estimates and construction. You can print as many sets as you need to complete your building.
If you purchase the plans, you will receive an eBay message with step by step instructions on how to download a copy of the plans to your Windows personal computer or MAC computer

















