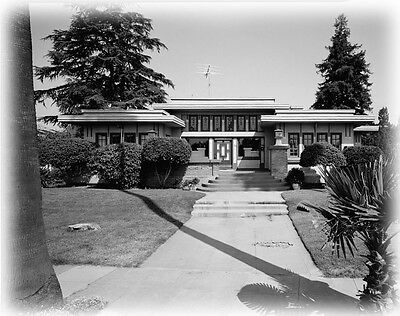-40%
Praire Style home, broad overhangs, single story, leaded glass windows
$ 27.97
- Description
- Size Guide
Description
***Please be sure to visit myeBay store
to see 150+ more house plans in a variety of styles.***
California Prairie Style home - 1913
Frank Lloyd Wright, founder of the Prairie Style school worked out of Chicago. But his influence spread across all across the nation, and indeed into Europe as well. This beautiful, single story home expands across its suburban California site, obviously inspired by Wright, but also well adapted to the California climate and light. Father and son team, Frank and Carl Wolfe. Peter Col, the client, made his fortune in the grocery business and clearly knew how to spend his well-gotten gains in a stylish and comfortable manner. The house boasts fine details throughout. In particular it has lovely leaded glass windows and built-in furniture in the Living and Dining rooms.
As a work of art these prints are worth purchasing in their own right. For those of you interested in building a historically inspired house, these plans offer an excellent starting point. Outside dimensions are approximately 50' x 63'.
Building name: Col House
Designer/Architect: Frank & Carl Wolfe
Date of construction: 1913
Location: San Jose, California
Style: Prairie Style
Number of sheets: 5 sheets measuring 24" x 36"
Sheet List
Location Map. Site Plan
Floor Plan, 3/8"=1'-0"
2 sheets, Elevations, 3/8"=1'-0"
Sections, 3/8"=1'-0"
The prints you are purchasing are crisp, high resolution black line copies on white bond paper. The original drawings were beautifully delineated by the Historic American Building Survey in 1978.
If you enjoyed these drawings you may also find
this set of drawings
interesting.
SHIPPING: Your drawings are shipped to you, by US Postal Service, rolled, not folded, in a Priority Mail tube.
IF YOU ARE PLANNING TO BUILD: These plans are NOT complete architectural drawings as might be required by your local permitting agency and do not contain all the structural, waterproofing and other details and information necessary for construction. But your local builder or architect should be able to adapt these drawings and add to them as necessary. What they do provide is accurate design information about a REAL Prairie Style home, not a pseudo-Prairie tract house as you will find in the house plan magazines on your supermarket shelf. (PR011)

















