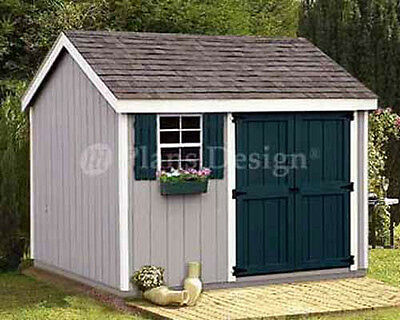-40%
Project of a small one-storey house with an area of 55 m2
$ 2.64
- Description
- Size Guide
Description
Hello.Project of a small one-storey house with an area of 55 m2.
download
Size: 10 MB
Format: PDF
Russian language
The composition of the project
general data floor plans list of filling door and window openings roof plan scheme of rafter structures sections facade in axes nodes masonry plan oven kitchen heating stove
General instructions.
1. The relative elevation of the 1st floor is taken for the mark 0.000.
2. The foundations are designed as monolithic reinforced concrete.
3. The outer walls of the building are designed from large-format porous blocks.
4. The outer walls of the verandas are designed with a frame made of wooden beams with a section of 150x150 mm, insulated with hard mineral wool plates with a thickness of 150 mm.
5. Internal walls are designed from solid clay bricks.
6. The load-bearing elements of the floors and coverings are designed from coniferous wood and must meet the requirements of GOST 8486-86, with a moisture content of no more than 20%, no less than grade 2.
7. The main load-bearing elements of the floors are wooden beams from a bar section. 100x150 mm.
8. The main load-bearing elements of the roof truss structure are triangular arches with a raised tie.
9. The rafters of the arch are made of cross-section timber. 50x150 mm, puffs from a bar section. 50x150 mm. From the plane, the rafters are connected with a ridge bar. 100x150 mm.
10. On top of the rafter structure, make a lathing from a bar section. 50x150 mm with a step of 400 mm.
11. The main elements of the rafter structure are wooden racks of the cross-section. 150x150 mm.
12. All reinforcement work before concreting monolithic structures must be presented to the designer's supervision or technical supervision of the customer with the drawing up of an act for hidden work.
13. The minimum strength of concrete structures after removing the formwork must be at least 70% of the design.
14. All concrete surfaces in contact with the ground should be coated with hot bitumen mastic two times until a continuous bitumen film is formed.
15. Horizontal waterproofing should be made of two layers of hydroglass insulation at the level of -0.200.
16. Wrap all wooden elements in contact with stone, concrete and metal structures with two layers of roofing material.
17. The project is intended for the performance of work in the summer, in the performance of work in the winter, be guided by the relevant provisions of SNiP 3.03.01-87.
18. The working drawings have been developed in accordance with applicable rules, regulations and standards.









