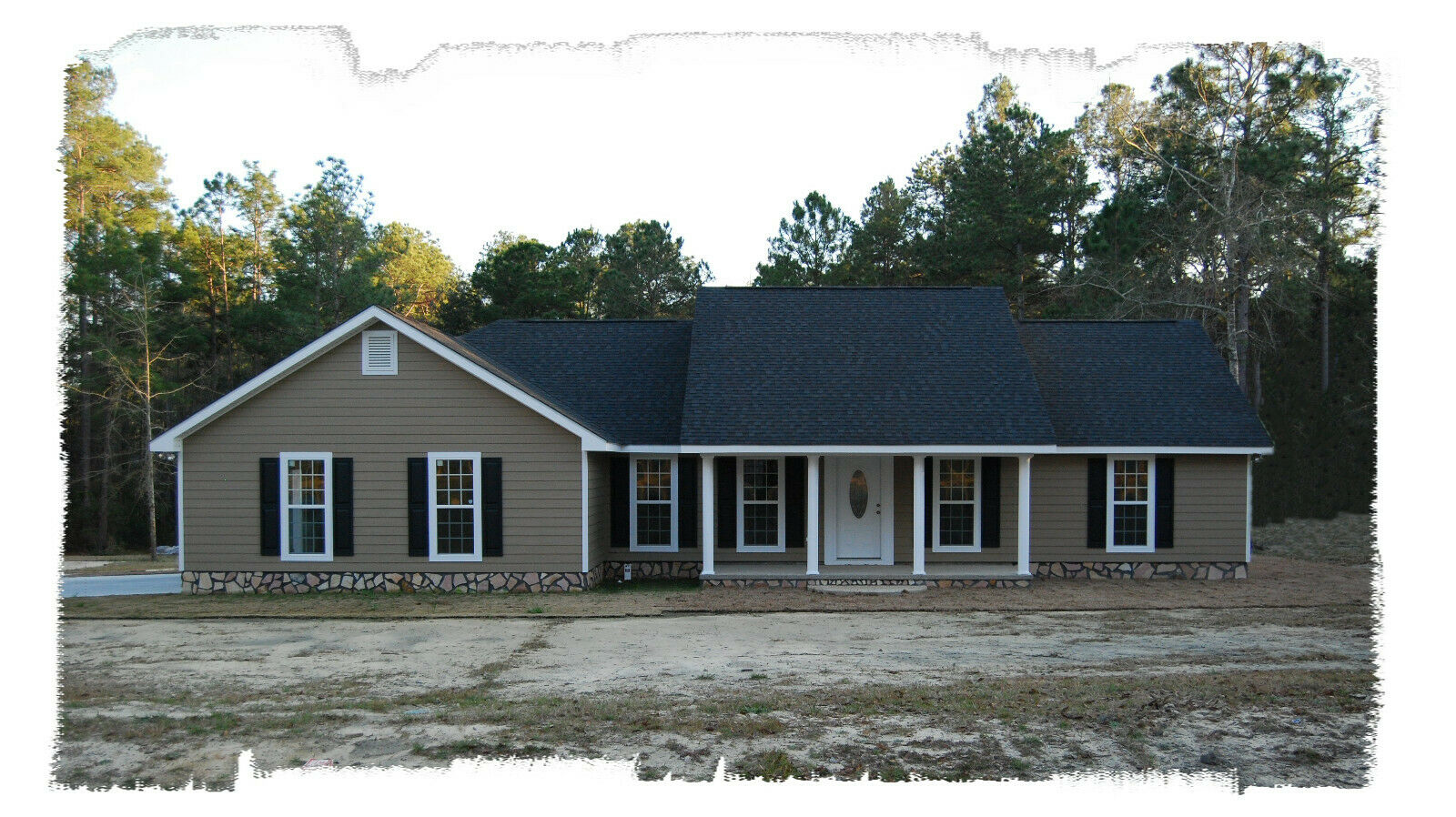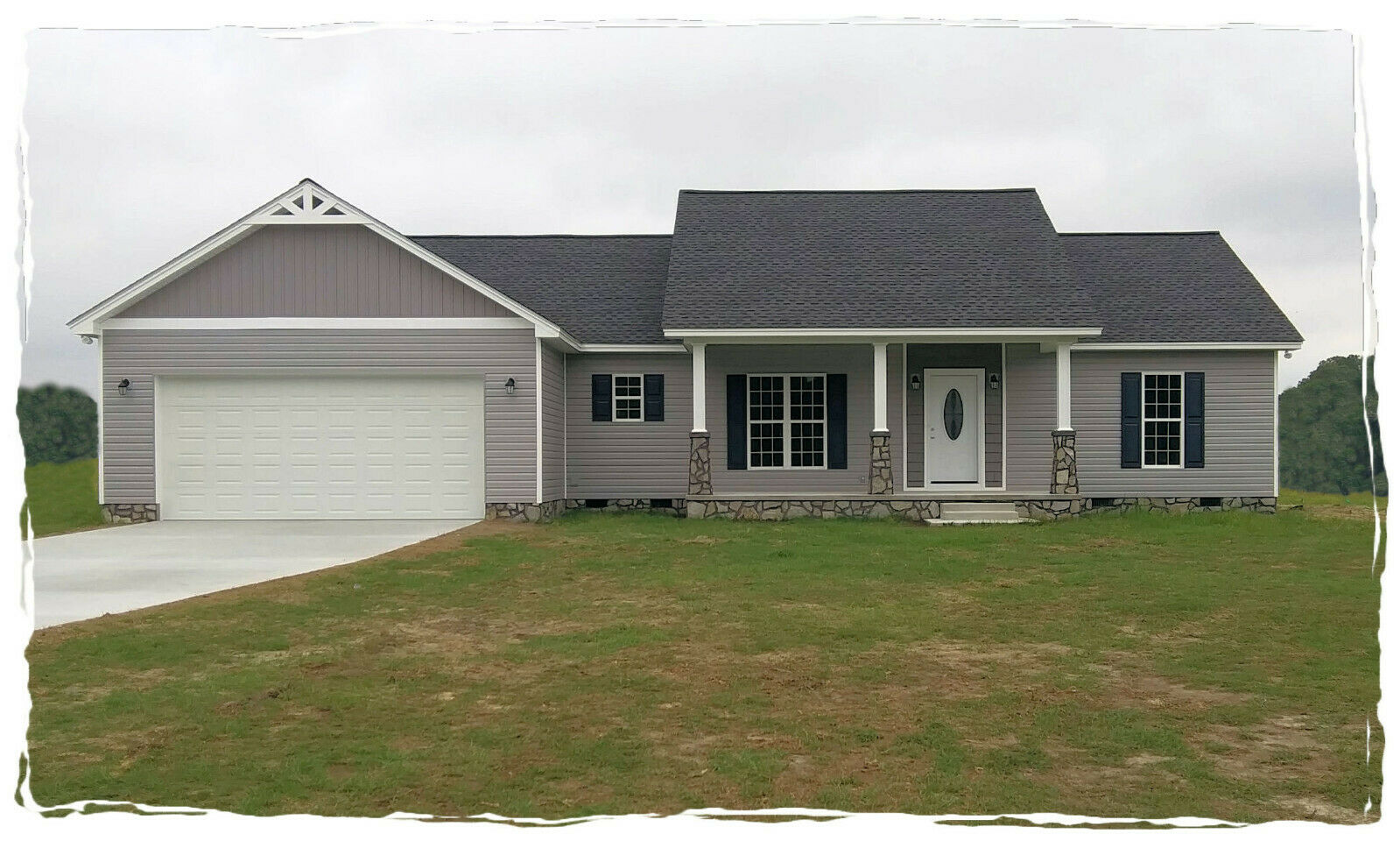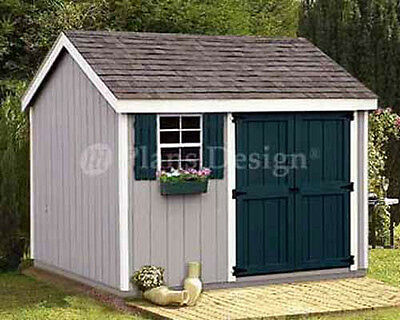-40%
Ranch House Plans - PDF file only - choose plan #
$ 194.83
- Description
- Size Guide
Description
PDF file of one set of House PlansDesigned & drawn by Arnold Contracting - Drafting & Design in USA.
Quote from customer:
"They're the most accurate, and best designed plans I've ever dealt with."
Pictures above show a portion of the house plans available. Please see my other listings for more details on the different plans.
Choose one plan to order in pdf format from the following list of House Plans:
House Plan #1201
House Plan #1202
House Plan #1203
House Plan #1204
House Plan #1205
House Plan #1206
House Plan #1207
House Plan #1208
House Plan #1208B
House Plan #1209
House Plan #1210
House Plan #1211
House Plan #1212
House Plan #1213
House Plan #1214
House Plan #1215
House Plan #1002B
House Plan #1007
House Plan #1007GF
House Plan #1008
House Plan #1009
House Plan #1010
House Plan #1010GF
House Plan #1011
House Plan #1012
House Plan #1013
These construction plans include the following:
Front, Back, & Side Elevations
Floor Plan
Foundation Plan
Structure Details
Electrical
& More!
Set up with good size scale of 1"=6' to print on 11x17 size sheets.
If you need a bigger size sheet with a 1/4"=1' scale I can do that type setup also.
For materials list & pricing check with your local supplier or building contractor.
In using these plans to build, be sure to follow all applicable building codes & regulations for your location area.
If you're uncertain of your local codes, check with your local building/planning code official as to whether you need to have the plans approved by an engineer or other official.
This listing is for what is described above.
For custom design or changes, look on web for “Arnold Contracting Drafting & Design – Moultrie”.
Closed on Sunday.
Upon purchase: Please include the correct address for digital delivery of the pdf file.

















