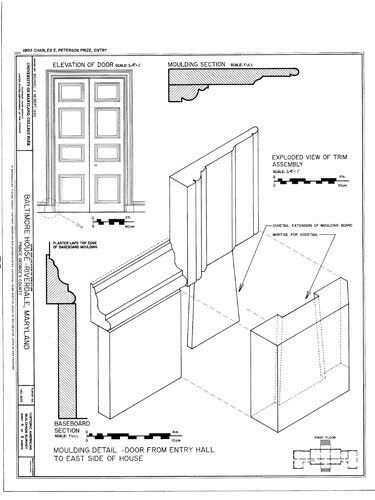-40%
Riversdale, the Calvert Mansion - architectural house plans, colonial America
$ 32.2
- Description
- Size Guide
Description
***Please be sure to visit myeBay store
to see 150+ more house plans in a variety of styles.***
Riversdale - The Calvert Mansion - ca. 1810
Riversdale, on the shores of the Anacostia, near Riverdale, Maryland, was begun Henry Joseph Stier in 1801 and completed by his daughter, Rosalie Stier Calvert over the course of 10 years. Rosalie's letters to her father, collected in the book, "The Mistress of Riversdale", by Margaret Calcott, provide a vivid glimpse into the culture and politics of the time, as well as a detailed record of the construction of the Mansion. Rosalie's son, Charles Benedict, agriculturalist and U.S. Congressman, expanded the estate.
As a work of art these prints are worth purchasing in their own right. For those of you interested in building a historically inspired house, these plans offer a wealth of information. Riversdale boasts a very high level of classical ornamentation and these drawings capture it in accurate detail. Columns, arches, cornices, door trims, window openings - all are carefully drawn to scale. Key plans on some pages provide a basic floor layout but are not fully detailed and dimensioned. Riversdale, is truly a grand country house. But its details could be applied to classical inspired designs in the city or the country.
Building name: Riversdale
Designer/Architect: Unknown
Date of construction: circa 1810
Location: Riverdale, Maryland
Style: Colonial, Palladian
Number of sheets: 10 sheets measuring 18"x24"
Sheet List
Cover sheet, information, Vicinity Plan
9 sheets of details, various scales
The prints you are purchasing are crisp, high resolution black line copies on white bond paper. The original drawings were beautifully delineated in 1992 by the Historic American Building Survey. The original drawings rest in the Library of Congress. This eBay listing includes architectural prints ONLY. Any photos shown in the description are for information only and are NOT included in your purchase. For information about the photos please send me a message through eBay. Thanks.
SHIPPING: Your drawings are shipped to you, by US Postal Service, rolled, not folded, in a Priority Mail tube.
IF YOU ARE PLANNING TO BUILD: These plans are NOT complete architectural drawings as might be required by your local permitting agency and do not contain all the structural, waterproofing and other details and information necessary for construction. But your local builder or architect should be able to adapt these drawings and add to them as necessary. What they do provide is accurate design information about a REAL Colonial building, not a pseudo-colonial tract house as you will find in the house plan magazines on your supermarket shelf.
INTERNATIONAL BUYERS PLEASE NOTE: Orders shipped to addresses outside the USA may be subject to customs duties at their destination. The buyer is responsible for any such duties.
(CO006)
MORE LISTINGS

















