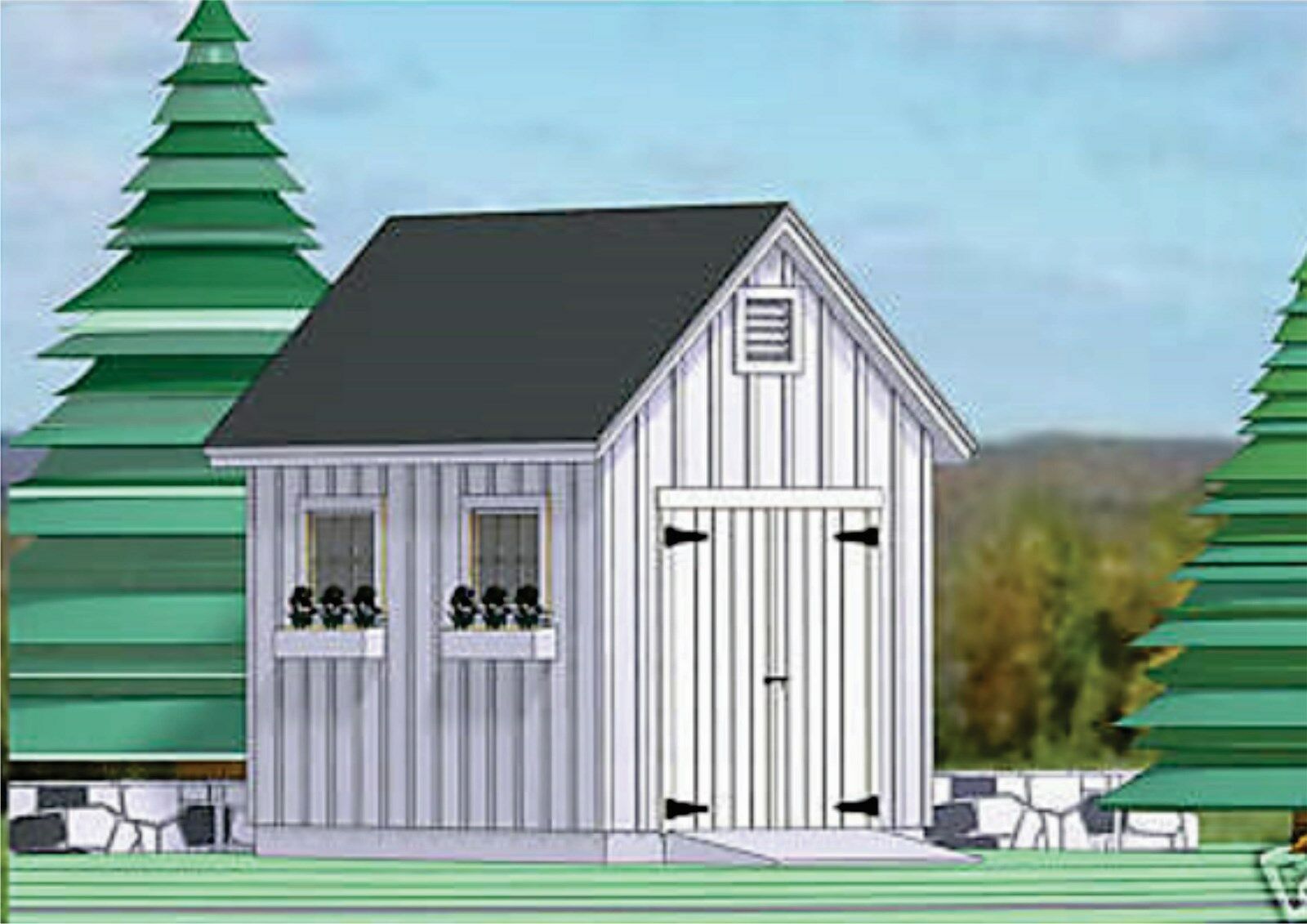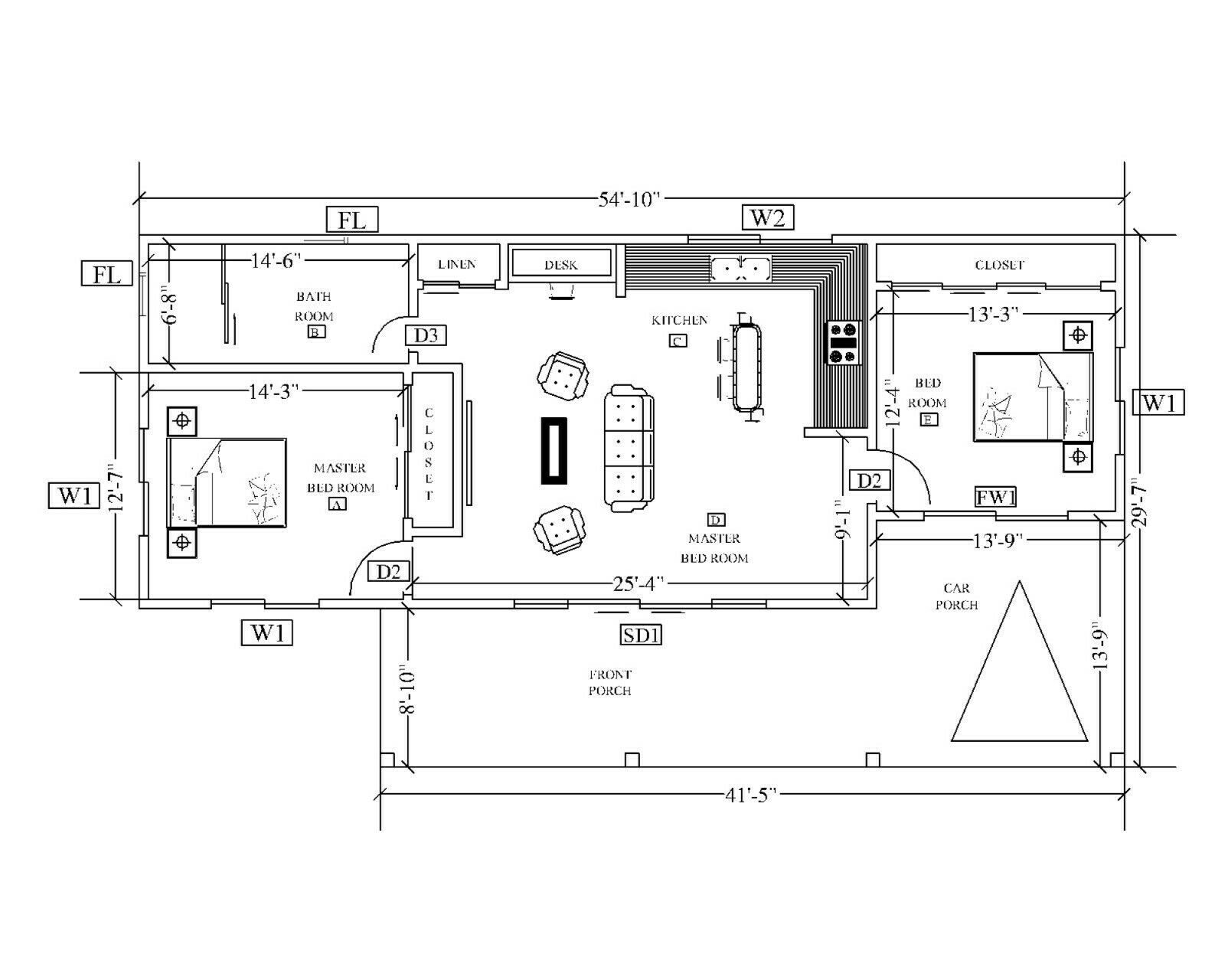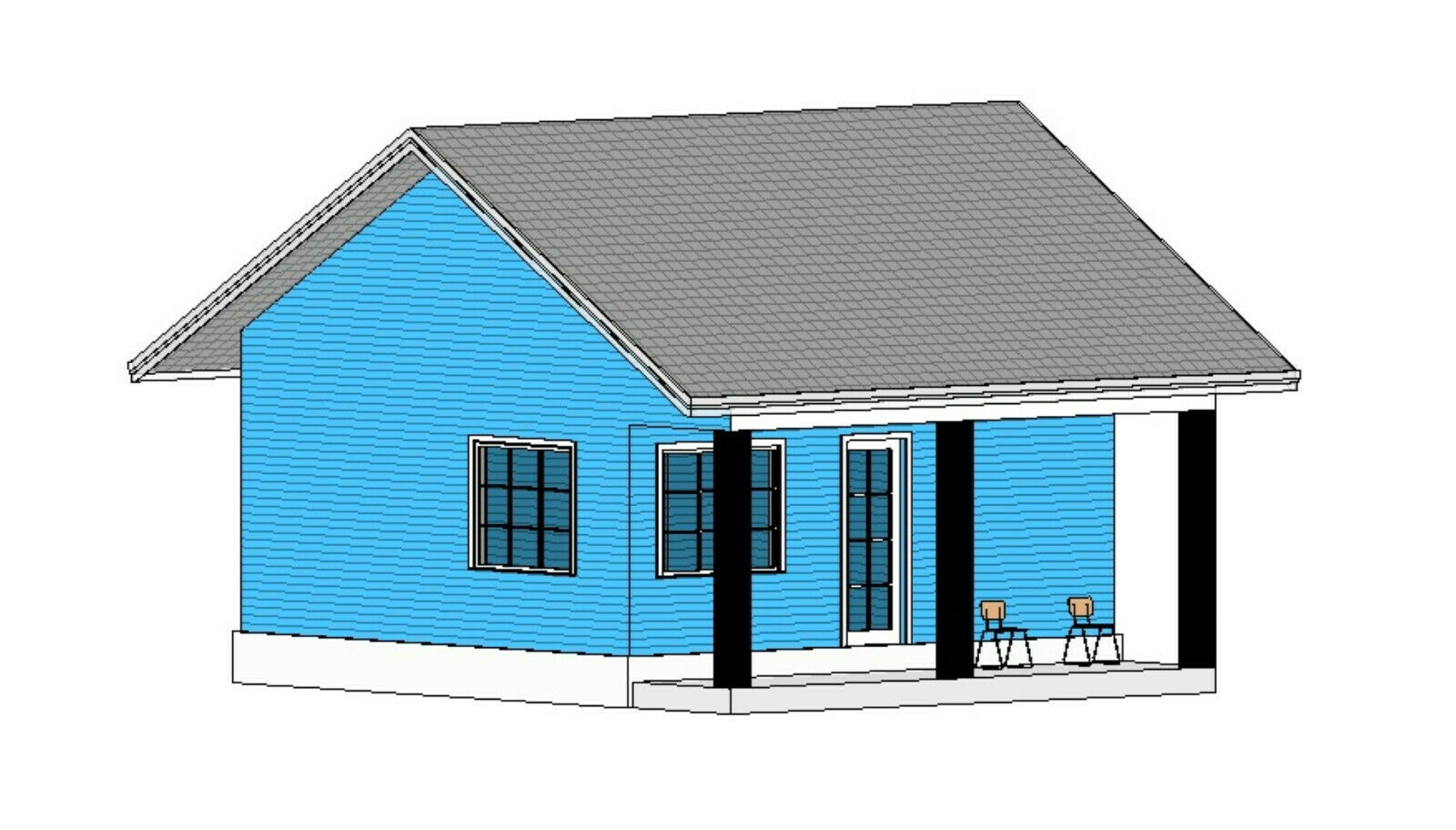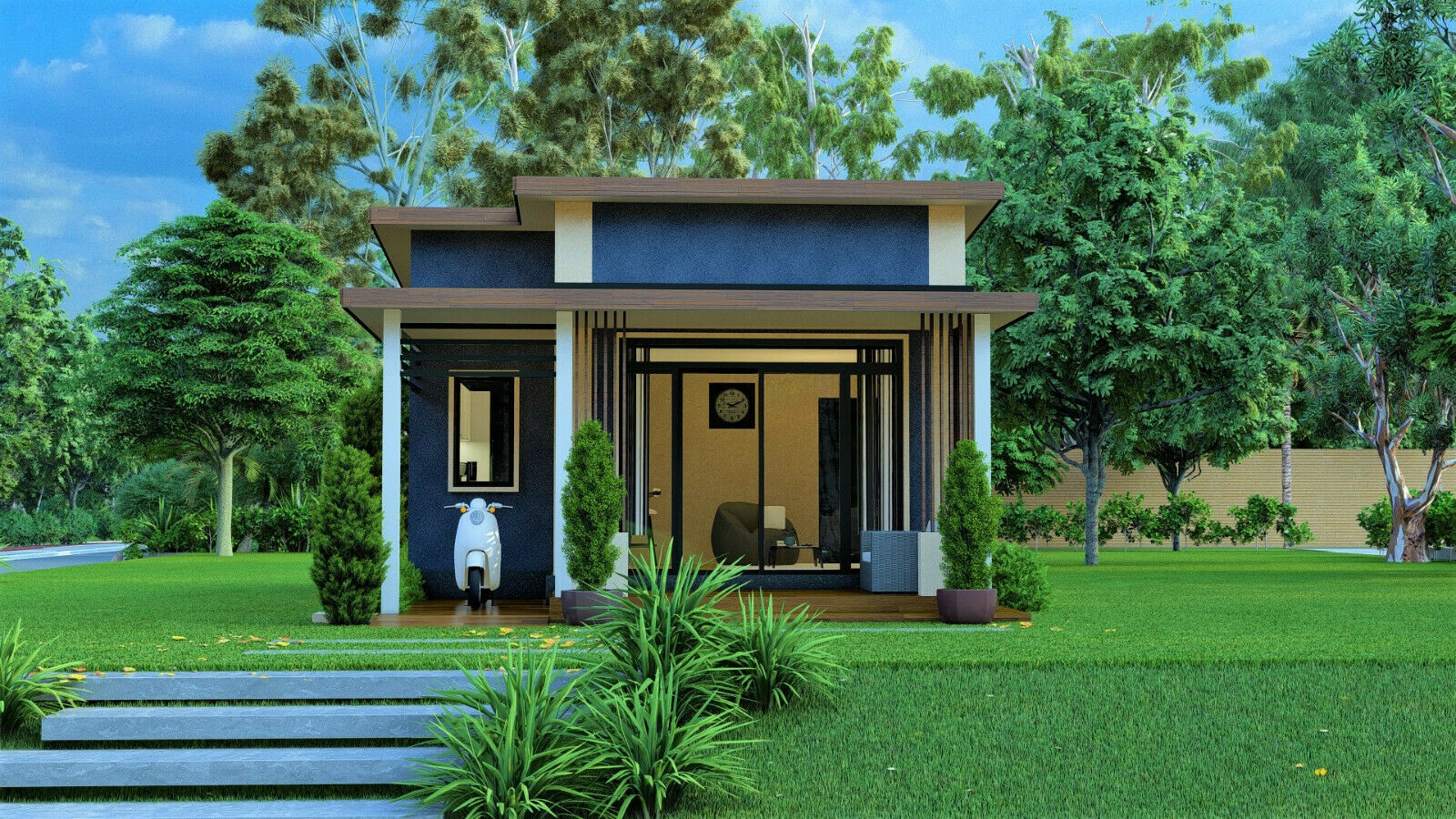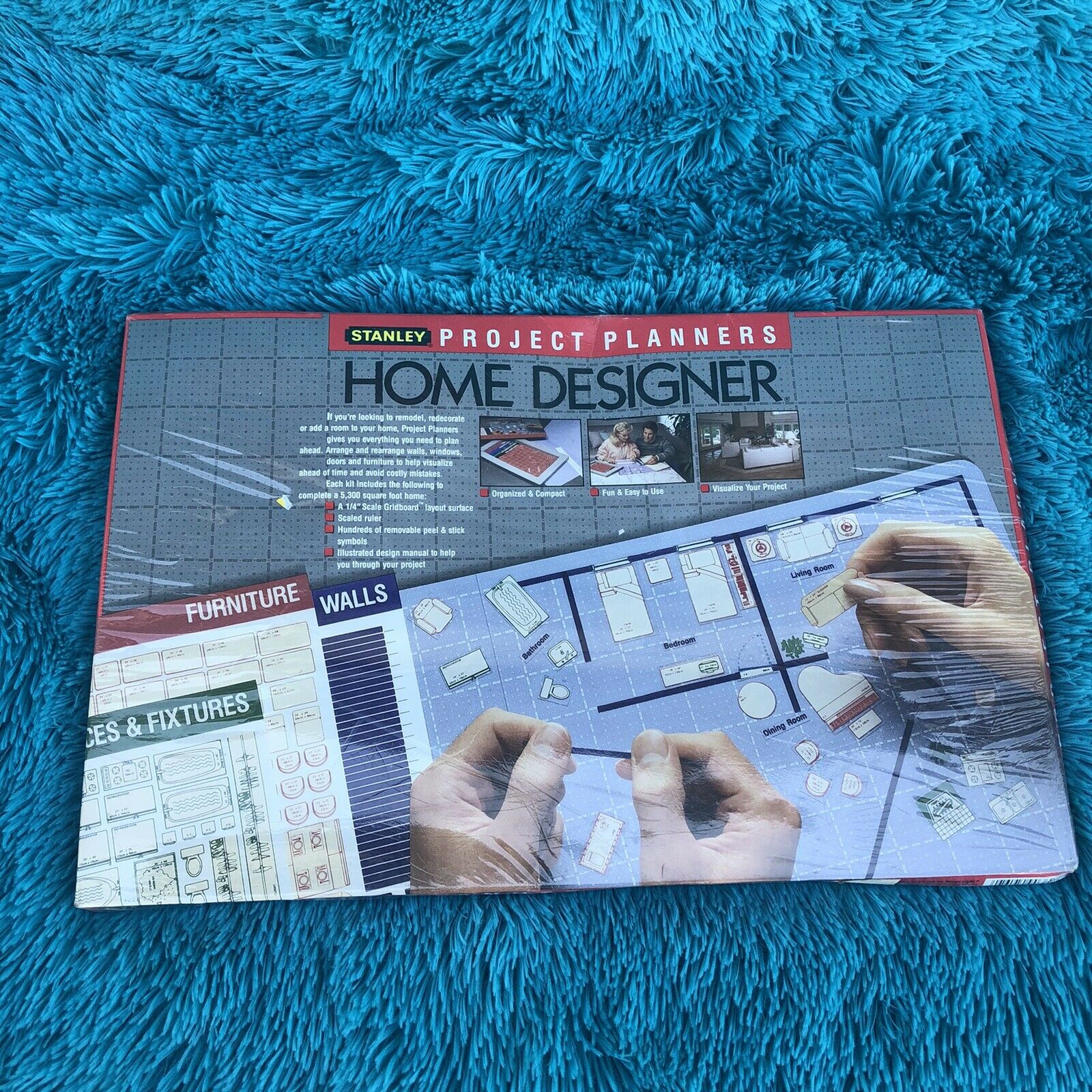-40%
SHED PLANS BLUEPRINTS 8FT x 12FT TRADITIONAL STYLE
$ 8.44
- Description
- Size Guide
Description
Traditional style 8 ft.x 12 ft. shed design includes complete construction plans.Plans show - floor plan, elevations, building section, details, material specifications and all dimensions - and framing illustration views. 2 x 4 wall construction, board and batten siding, asphalt shingle roof, includes details to build with concrete floor or wood framed floor. These are very detailed complete plans.
This is a two page drawing set - you will receive two copies of the set - four 24" x 36" blueprints and a materials list.
The design and construction of this shed is much better than the sheds you will see at the large homecenters. Great for homeowners or small contractors.
Your plans will ship within 2 business days - .55 covers shipping by USPS Priority Mail in the USA - email us for shipping estimate if outside the USA
.
PLEASE EMAIL US WITH ANY QUESTIONS -- WE DO ACCEPT PAYPAL. -- THANKS!
