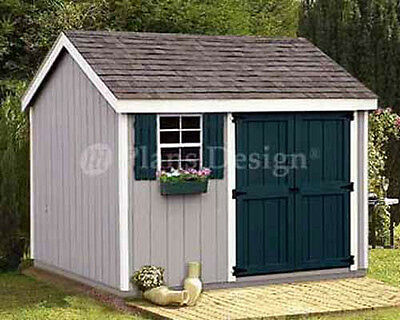-40%
Simple House plan 3 bedroom 2 bath 1826 square feet heated with garage pdf files
$ 34.32
- Description
- Size Guide
Description
This is for one set of pdf files for the Stonebrook House which is a 3 bedroom 2 bath house with garage. After purchase I will email you the pdf files of the drawings.You must send me your email when you checkout so I can email you the pdf files.
The drawings are drawn at a 1/4" scale on 24x36 paper.
Included in the pdf files will be the floor plan with dimensions to all walls for your builder. Window and door sizes are also shown. Four outside elevations are provided also (front, rear, left and right). A foundation plan is not provided. Roofing type and siding type are not noted so you can discuss with your builder and contractor exactly what you want so there is no confusion.
Heated square feet = 1826
Total square feet = 2682
If you have any questions feel free to contact me.
Optional: You may purchase a copy of the CAD file for an additional 0 so you or your builder can make any required changes.
Note: NO paper copies will be mailed, this is for the pdf files only for you to print or give to your contractor. These drawings have not been stamped or reviewed by an engineer or architect. It is your responsibility to check with your local and state building codes for compliance. A material list is not included. Please do not redistribute these files.










