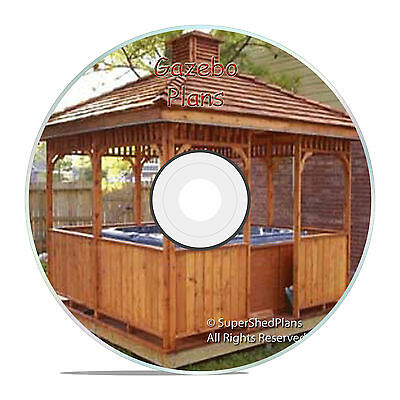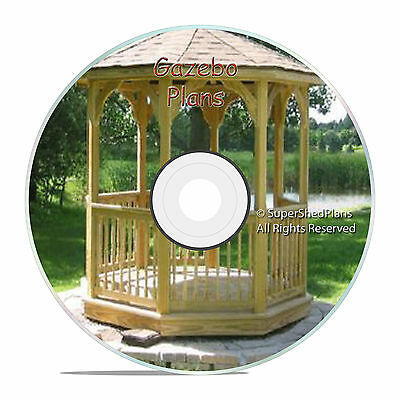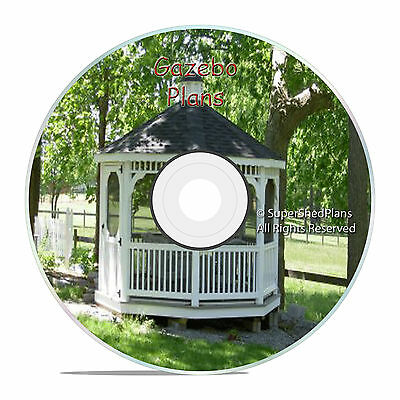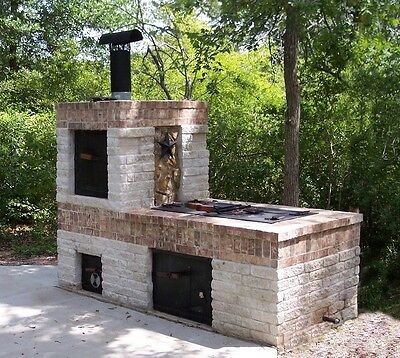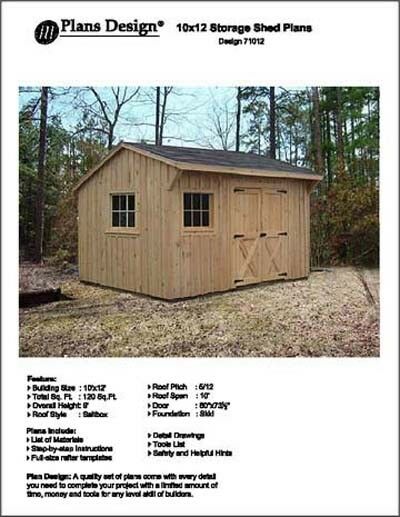-40%
Small Farm Pole-Barn Plans - Twenty-Seven Different Layouts (B11)
$ 44.82
- Description
- Size Guide
Description
Architect-Designed, Engineered and Printed in USATwenty-Seven Barn, Garage and Workshop Layouts that You can Build
One, Two and Three Car Garages, Workshops and Tractor Shelters are Included
Horse and Small Animal Barns can have from One to Six Stalls
Build with Economical Pole-Barn Construction
The Blueprints Include all Options, Elevations, Sections, Details and Specifications
This plan set starts with two blueprints of small, sturdy all-purpose barns. One is 18'x24' and the other is 20'x24'. Both have full storage lofts with pull-down stairs, outside hatch doors and barn-style hoists to lift bulky items. A series of optional, shed-roof additions, included with the blueprints, let you expand the barns with storage sheds, carports, horse and small animal stalls, workshops, garages, greenhouses and open tractor shelters. By using the easy-to-build additions on the sides or across the back of your barn, you can create the perfect building for your homestead. Build everything now, or little-by-little. This set includes twenty-seven sample layouts with the drawings, but the variations that you can create are countless. Check out the photos for just a few customized examples.











