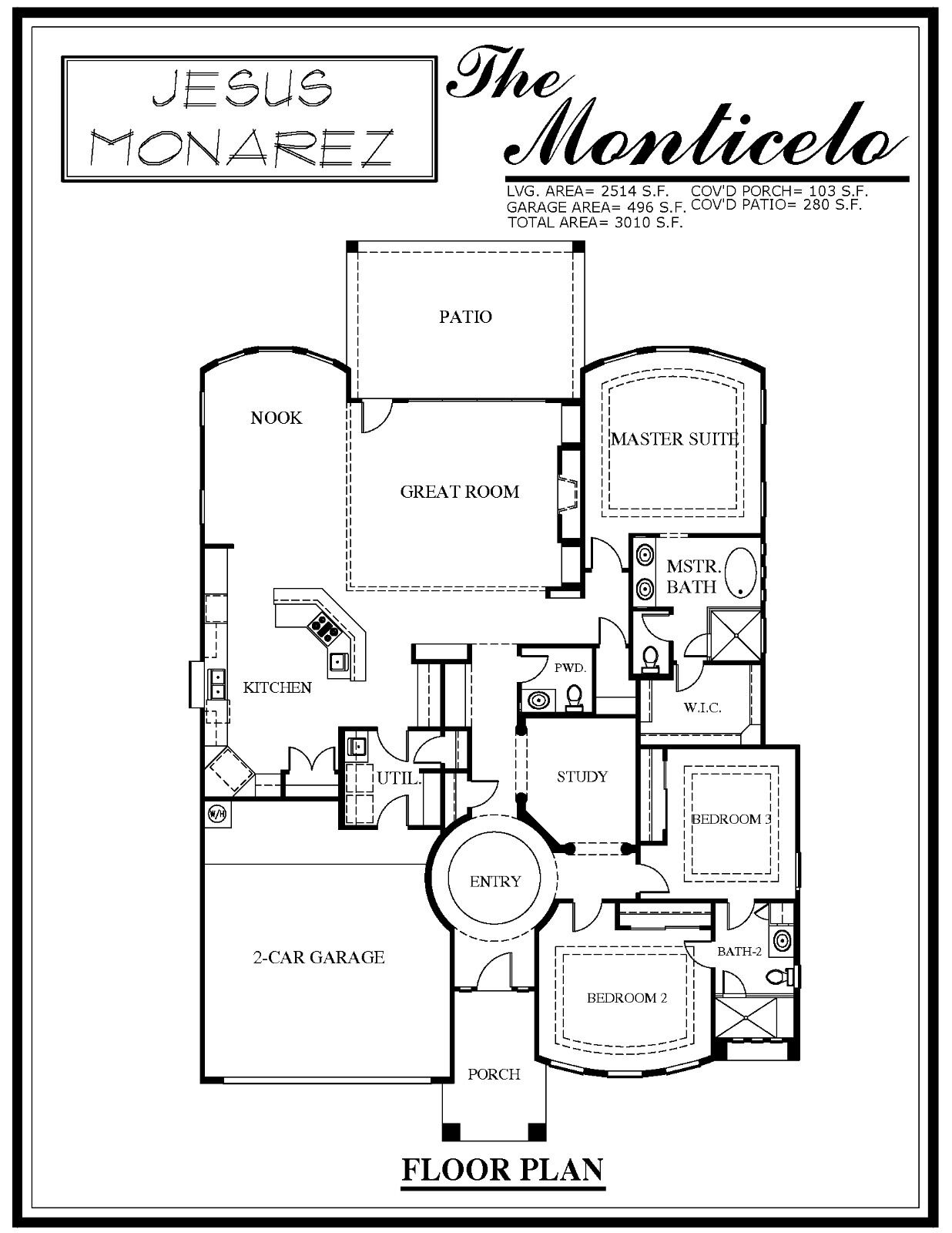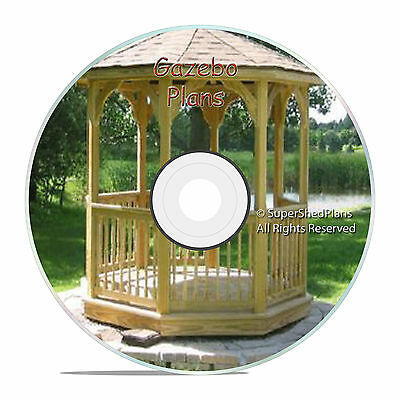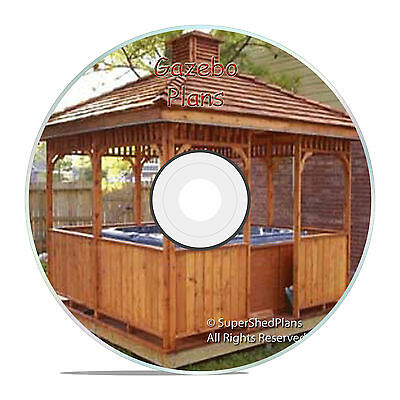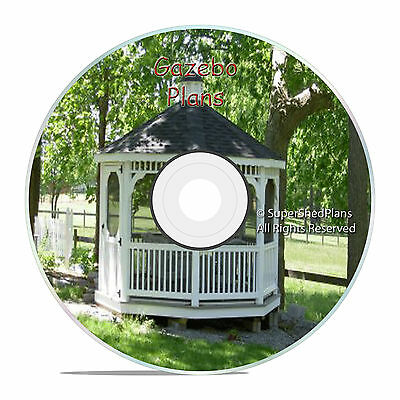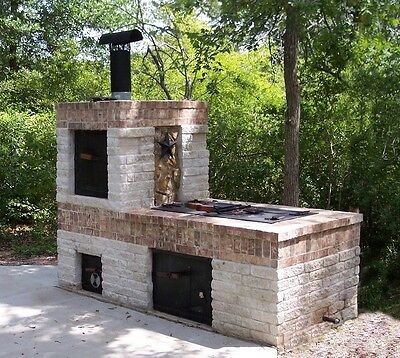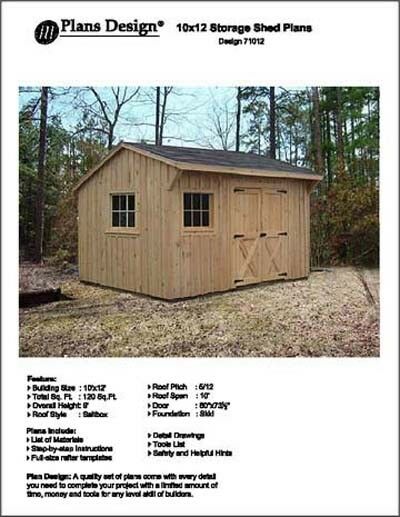-40%
The Monticelo Floor Plan 3 Bed. 2.5 Bath Living Area 2,514
$ 31.67
- Description
- Size Guide
Description
This is for the PDF Files only. Full Construction Document SetFloor Plan
Electrical Plan
Exterior & Interior Elevations
Roof Framing Plan (Needs To Be Sent For Trusses)
Dimensional Control Plan (Needs Post Tension Design)
This plan has already been approved and built. Once Purchase is made, contact me and I will make the plans address specific for you. These are plans only if needing further assistance with a Site Plan Drawing then contact me and we can arrange other payments for that.
Please Note: you must submit these plans to your local city plan inspectors.
Please note: you must send these plans to a local truss company and post tension engineers.
You will be in contact by me upon Purchase
Thank you for your Business
