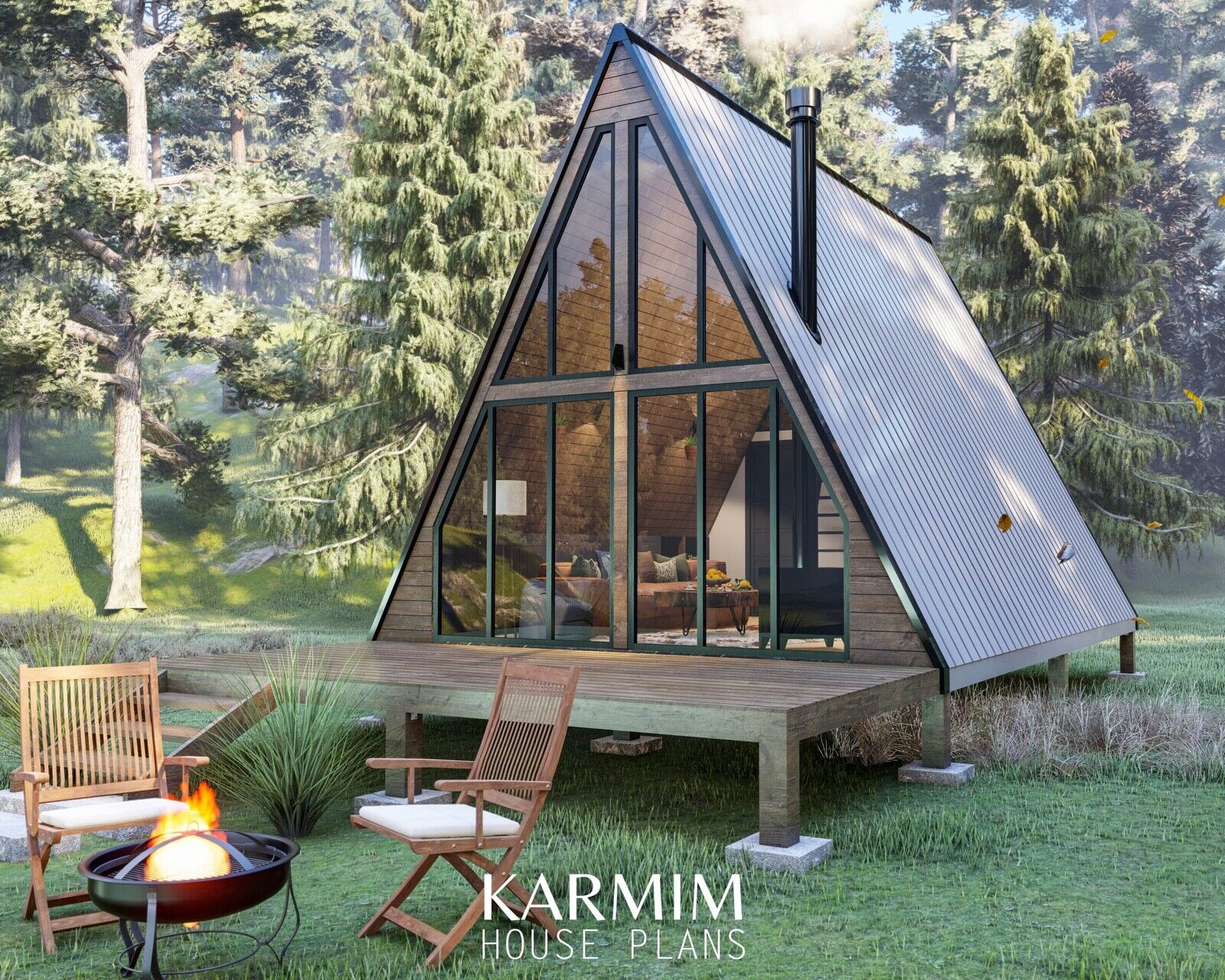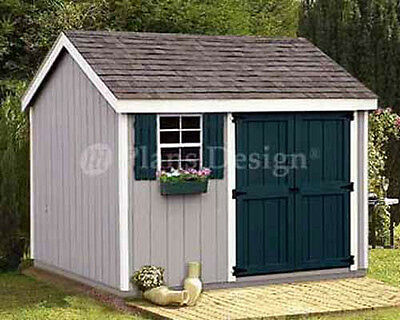-40%
Tiny A-Frame Cabin DIY Plans 16x24 Modern Cabin House Architectural Plans
$ 33.21
- Description
- Size Guide
Description
Tiny A Frame Cabin House FeaturesWe wanted to create a place that provides an environment where groups that are not too crowded can rest on the weekend and be
intertwined with nature. We wanted to create an application book that offers you options for your wishes and dreams. We believe that it will be a guide when you make or have your own house built, and you will create your own special one by adding your comments.
Identify a beautiful spot in nature and start building!
FEATURES :
• Size: 16’ X 24’ W
• 1 Living room / Kitchen
• 1 Bedroom
• 1 Bathroom
• 1 Veranda/Terrace
• 16’x24’ / 384 sq.
(Terrace is not included
in this calculation.)
PLANS INCLUDE :
• Foundation Plan
• Floor Carrier Plan
• Main Carrier Plan
• Floor Covering Plan
• Ground Floor Plan
• Entresol Floor Plan
• Window Details
• Furniture Details
• Detail Drawings
• Material List
• Design Ideas
*** ( The metric system version of the Plan is now available. You can access both versions after purchasing.)
The plan of this cabin will be sent in USB Memory form as PDF ready to print
PDF will be e-mailed to you immediately after purchase
Free shipping
I will send the plans by registered mail.
















