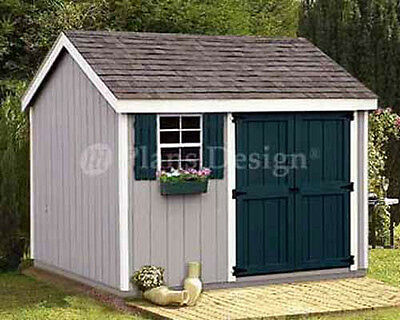-40%
Tiny House Blueprints drawing two floor 778 SQFT
$ 36.95
- Description
- Size Guide
Description
Please read carefully !!!1- I am selling an Architectural Drawing not the house.
2-These are NOT Stamped Drawing, these are a genericconceptual plans; although they are very detailed and include foundation plan,floor plan, roof plan, elevation plans, wall sections and foundation detailsbut every city is different with their requirement, I can't guarantee it.Whoever builds it will have to comply with all the local and state codes.
Awesome Tiny House with great pizazz, with open concept
floor space.
Blueprint plans will help you build your own personalsanctuary where you can indulge your hobbies or entertain your friends andfamily for a great time of past time or relaxing spirt, with a spacious bedroomon the second floors.
Included in the design package:
Foundation plans, floor plan and Roof plans and fullydimensioned elevation views.
also include an Easy to follow Framing details, and toeasily estimate the job we also include material list that includes thequantities of every framing elements.
You will be receiving an 11x17 Prints 7 Pages blueprints
All plans are designed by myself using state of the artsoftware package. I earned Mechanical Engineering degree in 1988 have been workingas an engineer for over 32 years, also I am a licensed builder in the state ofMichigan since 1989.

















