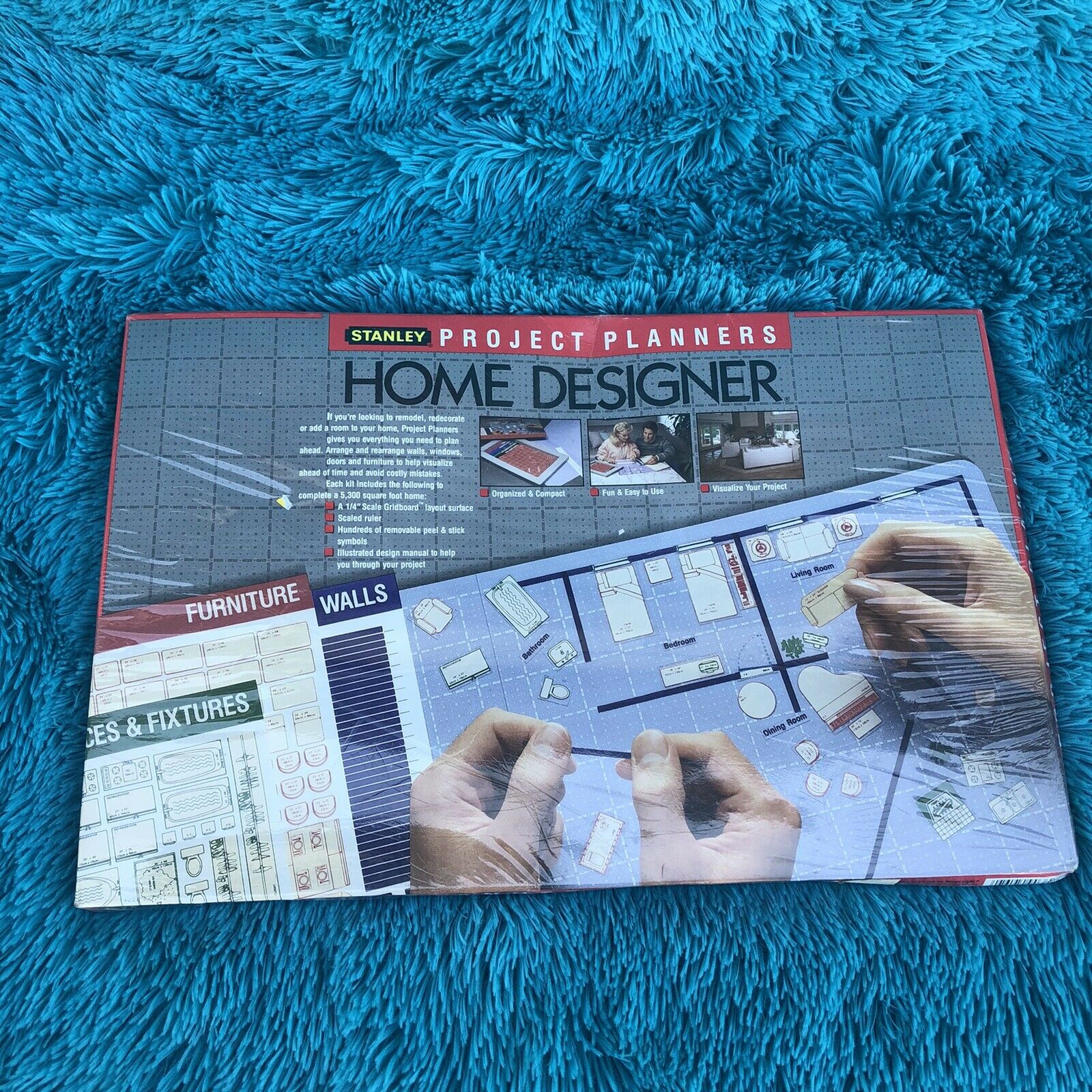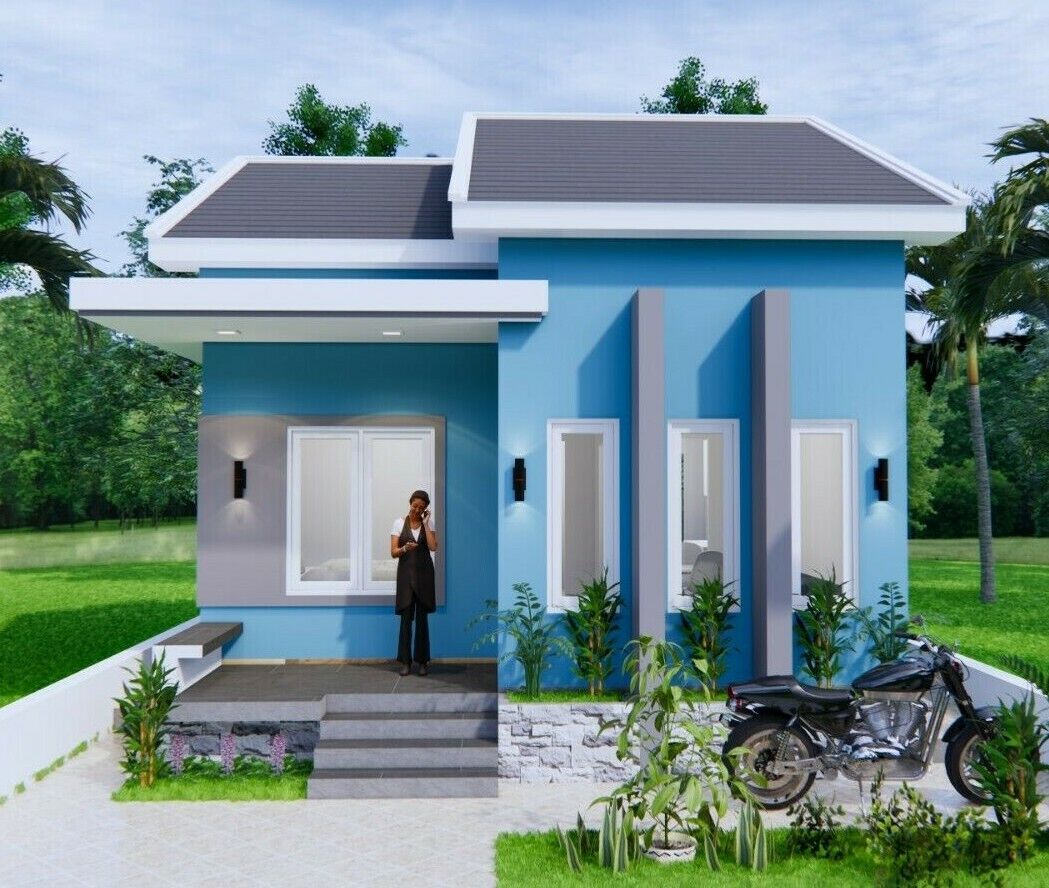-40%
Tiny House Plans 24' x 8'6" x 13'6" DIY Camper Trailer Project with Loft
$ 19.53
- Description
- Size Guide
Description
Tiny House Plans with Loft.DIMENSIONS
24' x 8'6" x 13'6" Base Dimensions
Exterior trim, overhangs and siding
may increase overall dimensions.
Check local road restrictions for
transporting requirements.
A modern tiny house on wheels, offers tiny house living without compromise. With everything from a full sized kitchen with conventionally sized appliances, a comfortable set of stairs to the master bedroom, copious amounts of storage throughout, space for a home office for two, storage that works double duty as furniture, and ample head room in the lofts, to a functional bathroom with room for a conventionally sized sink, shower and toilet, home is a comfortable residence suited for full time living. These tiny house plans provide you with the information to build your own home
.
Plans include;
Elevations
Exterior/Ceiling Framing Plan
Roof Framing Plan
Wall Framing
Wall Top Plates
Cross Section
Bathroom Faming
Door & Window Schedule
All dimensions and details are illustrated and easy to understand












