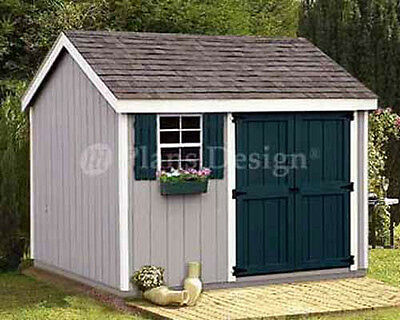-40%
Tiny Modern House plan( 600 spf) with Main House Options.
$ 105.07
- Description
- Size Guide
Description
Notice. We got a bad review from client for not having a plumb spec. Just want to inform you that this only can be doneby MEP engineer before construction. We only offer the architect design plan only , not MEP specification.
We also do custom architecture drawing at your request. ( you can see more service at perfecthousephoto)
Tin House 600spf ( +Modern House Plan. Value ,591 , sell for 9.00.) Build your beautiful dream home with my design.
Bedrooms=3
Restroom=2
Width=87 feet
Depth =45 feet
Living Area= 4394
Foundation=Slab
Sell for 9.00
Plus Guess room design and interior design. The guess pool room can be build as a Tiny Home . I have a friend build this tiny home first, then the pool , and later the main House.
Include: PDF files of the followings.
1) Electrical Plan
2) Elevation-1
3) Elevation-2
4) Floor Plan
5) Garage Plan
6) Pool Room( reading room)
7) Roof Plan
8) Sections Plan
9) Site Plan
We also do custom house design and interior design )
Let us know how we can help you to make your dream house become reality.
Copyrights
© 2014 by JP Home Plans. Hereby reserves its common law copyrights and other property rights in these plans, ideas and designs. These ideas, designs and plans are not to be reproduced, changed or copied in any form or manner whatsoever, not are they to be assigned to any third party, without first obtaining the express written permission from JP Home Plans. Written dimensions on these drawings shall have precedence over scale dimensions. Contractors shall verify and be responsible for all dimensions and conditions of the job and JP Home Plans, must be notified in writing of any variation from the dimension, conditions and specifications shown by these drawings. All construction shall be in accordance with the standard building code (SBCC) and State and local codes.
Disclaimer
We have exercised great effort and care in the creation of this design and the completion of these construction drawings. However, JP Home Plans., have not been contracted to provide personal consultation, site supervision or field inspection services and have not control over the construction materials, methods or sequencing used by the builder. For these reasons, as well as the gross variations in local building codes, JP Home Plans., assume no responsibility for any damages, including structural failures resulting from errors or omission in these constructions drawings. We strongly recommend that you, the homeowner, have these drawings thoroughly reviewed by a general contractor licensed to practice in your area, in addition to your local building officials, prior to beginning construction. Also review,stamped by civil engineer. Thank you




















