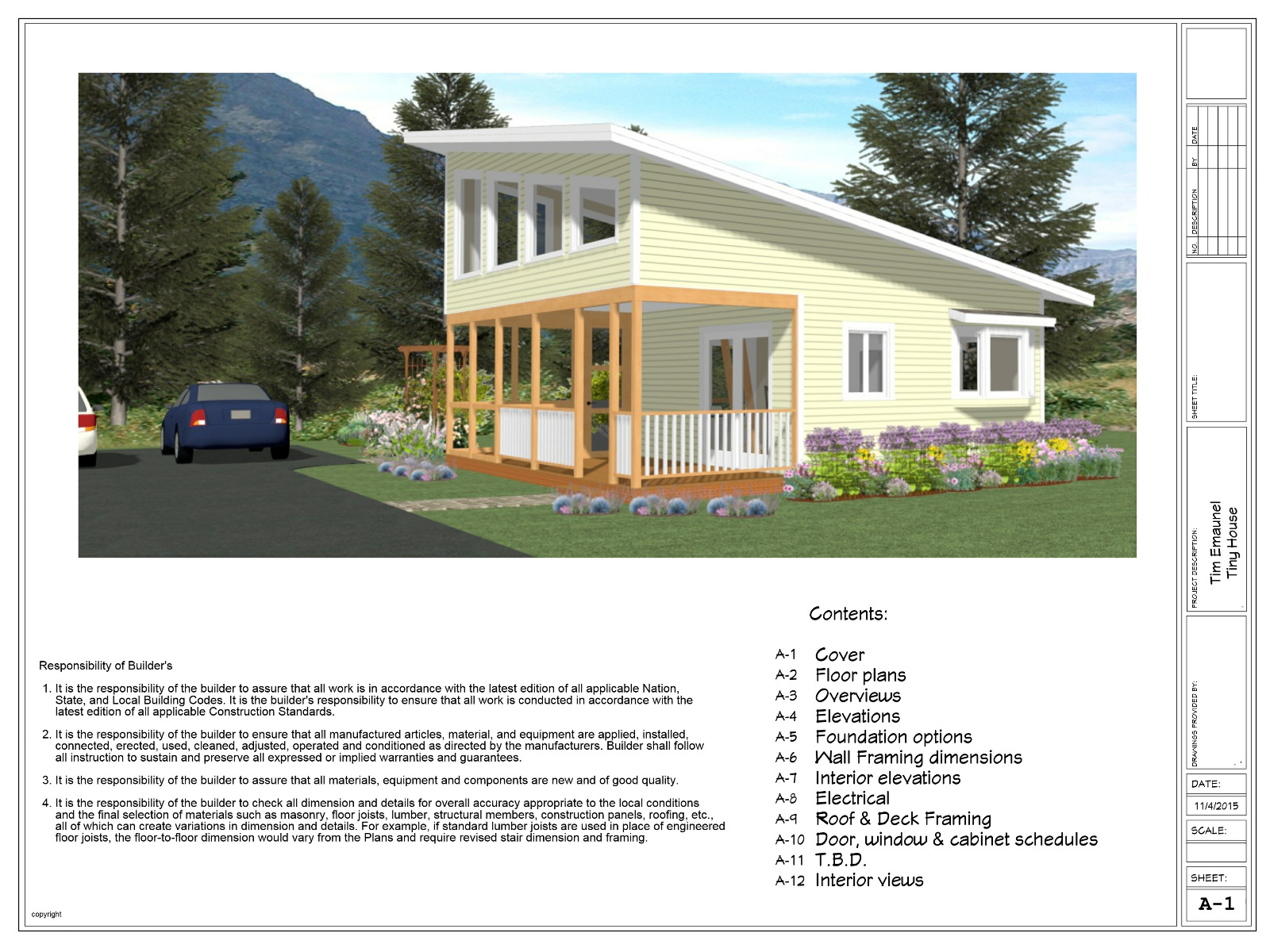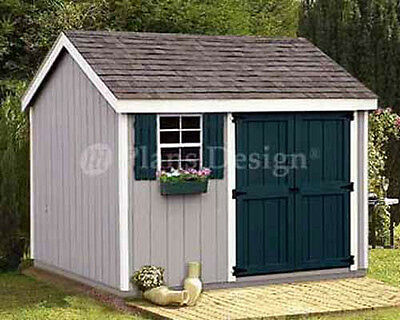-40%
Unique Tiny House Building Plan*,only 256 sq.ft.(16'x16') 12 pages
$ 26.61
- Description
- Size Guide
Description
I have put a lot of thought and energy to design this house and hope you enjoy its unique style. I hope you will like this house enough to purchase the complete plans. This Unique Tiny 1 Bedroom/1 Bath House was designed for Long-term living, Cathedral ceiling throughout, except the bathroom and lots of storage above the ceiling over decks. This House Plan includes a Full Bath, a Great Bedroom with a Spacious Closet and a Bay Window, room enough for up to a Queen Bed(Captains' Bed recommended), Basic Kitchen, Laundry area for stackable Washer/Dryer(24"w), Combination Makeup Area/Laundry Folding Area, Cozy Living and Dining Room (seats up to 4) with entertainment space over an electric/gas fireplace and Plenty of covered Outdoor Entertainment space. 2 Roof choices and 2 Foundation choices come complete with this package.*
Please be respectful of my hard work to create these Unique Designs so that you can live a simpler life as I do. Please do not copy these Designs. I feel I'm very reasonable in my pricing and only ask that you pay for what you use.Thank you very much.
You are purchasing these plans on a 2.0 thumb drive(as a pdf file),
This thumb drive can be taken to a professional printer for processing or printed from a computer that reads pdf files. Maximum to scale page printout size is 18"x24"
MODEL - 1
Sq.Ft.: 256
Building Size: without deck - 16'x16'; with covered deck 24'x24'
Roof Pitch: 2/12
Min. Wall Height 8', walls vary do to cathedral ceilings.
2 Foundations Plans included (Monolithic Slab and Concrete Pier/Deck Post)
2 Roof Plans included (Diagonal Shed Roof and Straight Shed Roof)
Standard 2x4 walls
Lap Siding
Plans Include:
12 pages:
A1) Floor Plan with Door, Window and Cabinet Schedules
A2) Foundation Plans
A3) Diagonal Roof Plan
A4) Straight Roof Plan
A5) Roof #1 Elevations
A6) Roof #2 Elevations
A7) Electrical Plan with Schedule
A8) Interior Elevations
A9) Wall Framing Layout, Ceiling Framing, Floor/Deck Framing Layout
A10) Wall Framing Details
A11) Cross Sections
A12) Photo Realistic Renderings
Material List not Included, material code requirements vary from city to city, nationwide.
You are purchasing these plans on a 2.0 thumb drive(as a pdf file), mailed to you after payment is received
. This thumb drive can be taken to a professional printer for processing or printed from a computer that reads pdf formats. Maximum to scale printout size is 18"x24" per page.
SHIPPING:
Upon payment, I will ship these plans to your the address you request
.
CUSTOM PLANS:
Unfortunately, I'm unable to do custom plans at this time.
DISCLAIMER:
These plans were produced by myself and were not prepared by nor checked by a licensed architect and/or engineer.
I do not represent nor imply myself to be a licensed architect and/or licensed engineer.
Enjoy these plans but use them at your own discretion.
KEYWORDS: playhouse, floor plans, blueprints, guest House, cabin, tiny house, small house, Nano House, Guest House












