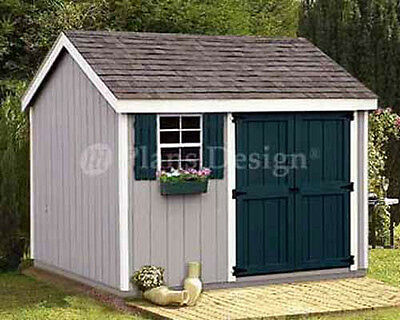-40%
V-384| 40x61F Two story House Plan 5 Bedroom with 5 Bath and 2 Car Garage Modern
$ 41.97
- Description
- Size Guide
Description
V-384|40x61 Feet Two story House Plan 5 Bedroom with 5 Bathroom and 2 Car Garage, modern two floor blueprints home gable roof.
House Description:
Bedroom 5 Nos.
Bathroom 5 Nos.
Garage 2 Cars
Living 1 No.
Visitors 1 No.
Dinning 1 No.
Porch 1 No.
Balcony 1 No.
Terrace 2 Nos.
Laundry 1 No.
------------------
House size WxL
(40x 61 Feet) (12.2 x 18.6 Meter)
Total Area
392 M2 = 4220 F2
------------------
Drawing Description:
Floor Plan 2 Nos.
Elevation Plan 2 Nos.
Roof Location 1 No.
3D Rendering 1 No.
Furniture's Layout 2 Nos.
Section Plan 1 No.
Typical Details 1 No.
Columns Grid 1 No.
Roof Deck Plan 1 No.
D & W Schedule 1 No.
------------------
* General Notes:
1- The Drawings will be sent to you as PDF file by Email Only, Nothing will be sent by Post.
2- You will get Two sets of Detailed Drawings in PDF file, in Both units (Feet - inch and Metric - imperial).
3- For the construction:
The House designed to be built by using:
Concrete, Cement Block, Stone, or Wood
.
------------------




















