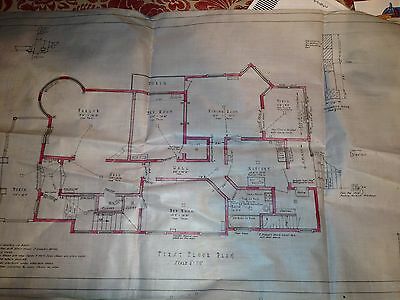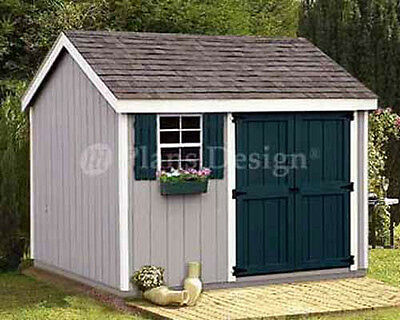-40%
Vintage 1920 ALTERATIONS TO RESIDENCE FLOOR PLANS 1st & 2nd Floors Chicago,IL
$ 118.8
- Description
- Size Guide
Description
1920 ALTERATIONS TO RESIDENCE FLOOR PLANS 1st & 2nd Floors ----6704 S. Stewart Ave Chicago IL.-
See Condition Description and photos!
- Approx. 28" X 16" Home Plans (2) 1st and second floor plans
-Home owned by Mr. Elmer C. Hole in 1920
-Fred A. Eskridge Architect
This home still stands in the Englewood neighborhood Chicago, IL. These floor plans were preserved well! Very interesting 1920 floor plans showing all interior rooms, dimensions, shelves, and custom details! Framed....these plans would be vintage artwork in your office or traditional 1920's home.
"1920's Vintage Home Plans"




















