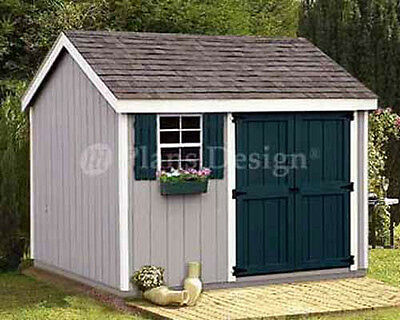-40%
VINTAGE 1924 ORIGINAL BLUEPRINTS * ARCHITECT'S PLANS * HOUSE IN ST. FRANCIS WOOD
$ 92.4
- Description
- Size Guide
Description
Welcome toNorBay Originals
Collectible Originals
VINTAGE 1924 ORIGINAL BLUEPRINTS * ARCHITECT'S PLANS * HOUSE ST. FRANCIS WOOD
Architect: Ed Musson-Sharpe
Architectural blueprints for a two-story residence located in San Francisco's 1920's St. Francis Wood "village subdivision". Complete 8-sheet set of architect's drawings with detailed upper & lower floor plans, foundation plan, sections, exterior elevations, with details & building specifications as noted on dwgs.
Dimensions: 7 sheets of plans- 16" x 16", lower floor plan 16" x 21"
Condition: Good, has been well protected over the years; rolled with slight corner bumping; few tears or creases; no foxing apparent; no repair (see photos)
Dimensions rolled: 3"dia x 16"
Condition-
Good: has been well protected over the years; slight corner bumping; no tears or creases; no foxing apparent; not ex-libris; owner's signature in pencil inside; some binding repair (see photos)
Note- see photos for additional proof of condition & details.
Sold as-is
.




















